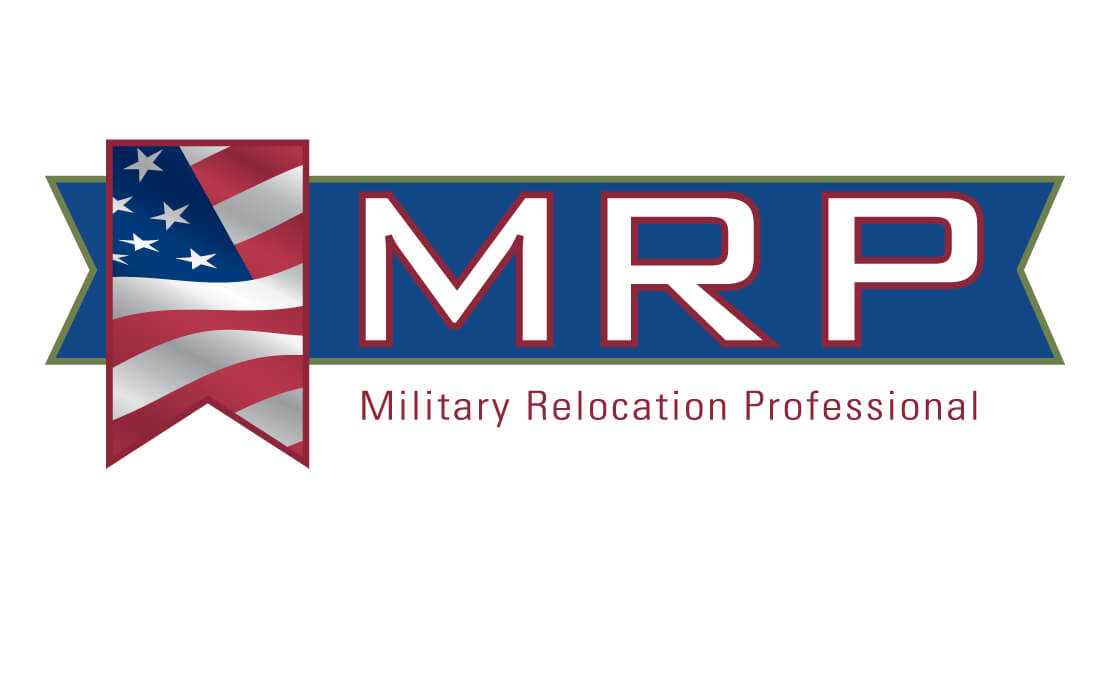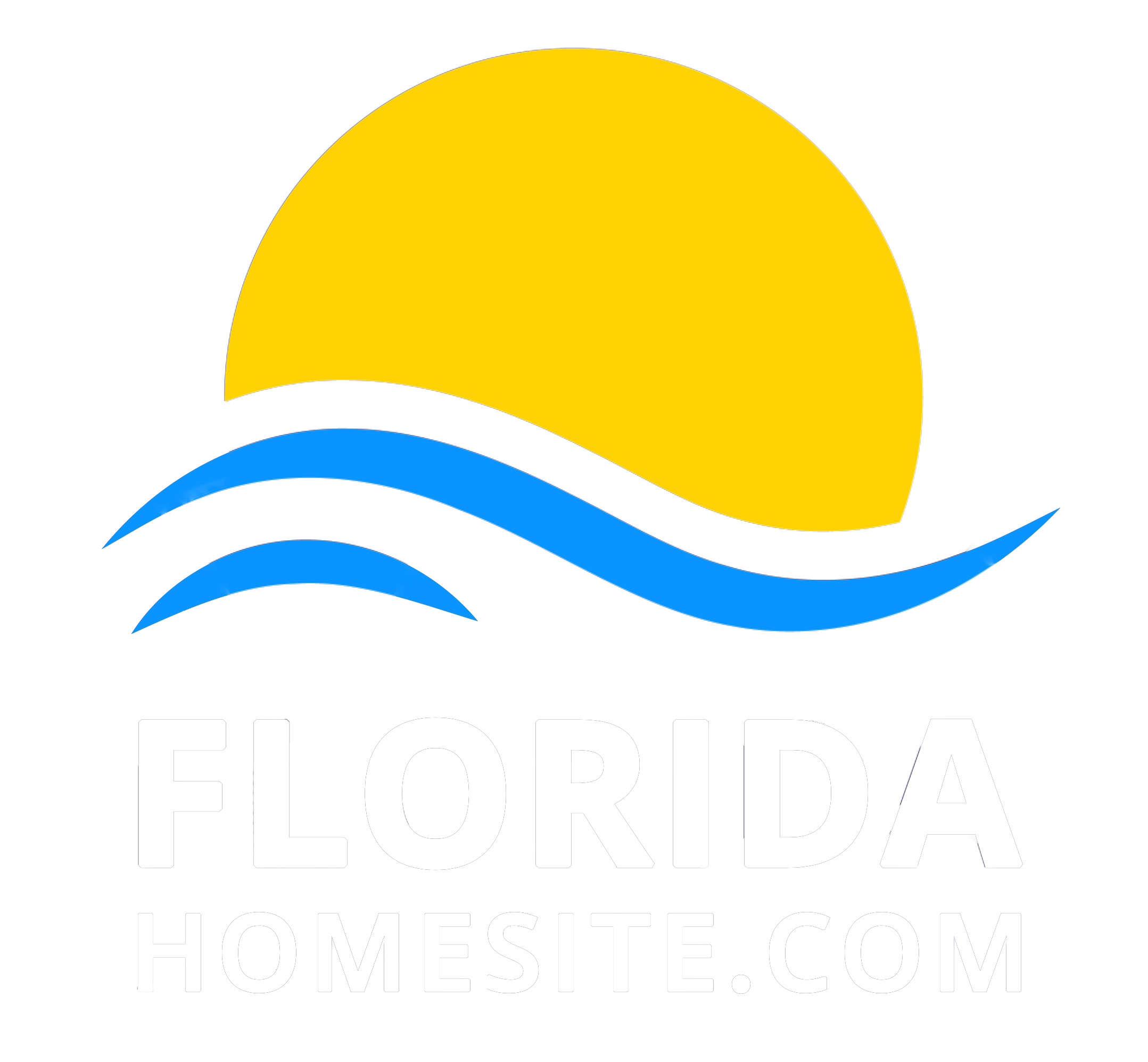Real Estate Search
12088 NW 69th Ct Parkland, FL 33076
Stunning Parkland Contemporary-style estate with amazing lake views is located within the prestigious Heron Estates at Heron Bay. Experience the resort lifestyle in this exclusive custom property, recently built in 2017 and upgraded in 2022 with over $1 million spent on tasteful high-end finishes. An elegant entryway leads to a bright, airy and modern interior. Relish in the sleek design of the open concept floor plan. Italian porcelain flooring fills the almost 6,000 sq ft of interior space that boasts floor to ceiling windows framing the lush outdoors. The five-bedroom, six-bath home also comprises an office, theater, an oversized 1,650 sq.ft. master suite with lounge area and bonus room, modern bath and closets, quartz shower and soaking tub.
| 3 weeks ago | Listing updated with changes from the MLS® | |
| 2 months ago | Listing first seen online |
The data relating to real estate for sale on this web site comes in part from the Miami Association of Realtors, Realtor Association of Greater Ft. Lauderdale, and the South Broward Board of Realtors. Information is deemed reliable but not guaranteed. Copyright © 2024, Miami Association of Realtors, Realtor Association of Greater Ft. Lauderdale, and the South Broward Board of Realtors. All rights reserved. The information being provided is for consumers' personal, non-commercial use and may not be used for any purpose other than to identify prospective properties consumers may be interested in purchasing. The use of search facilities of data on the site, other than a consumer looking to purchase real estate, is prohibited.








Did you know? You can invite friends and family to your search. They can join your search, rate and discuss listings with you.