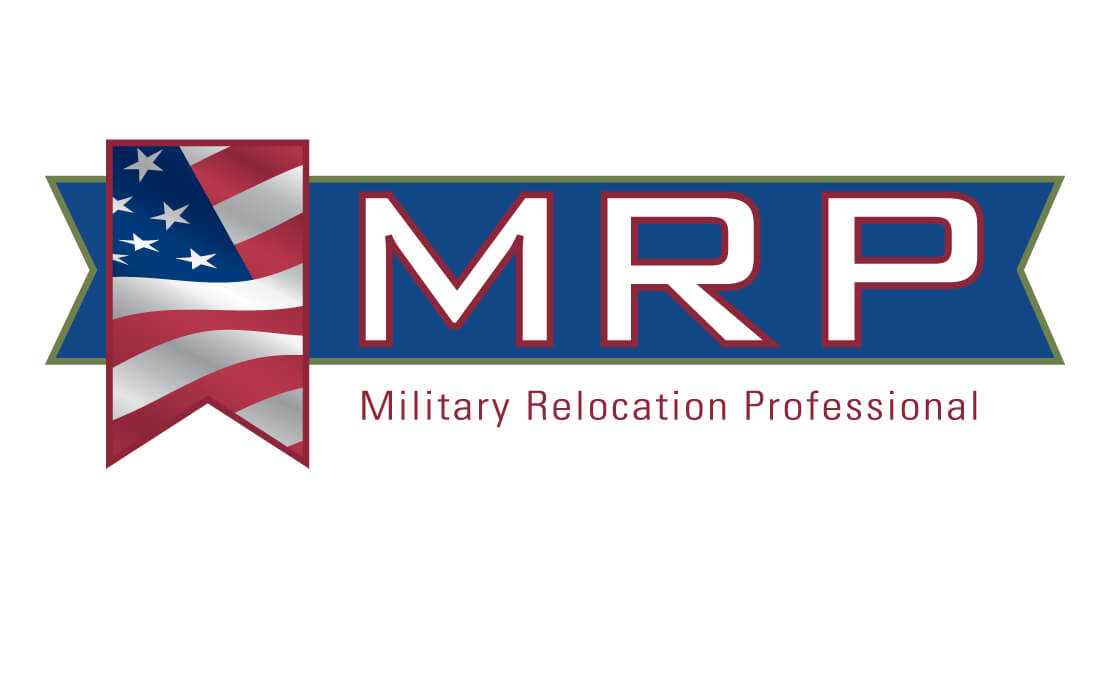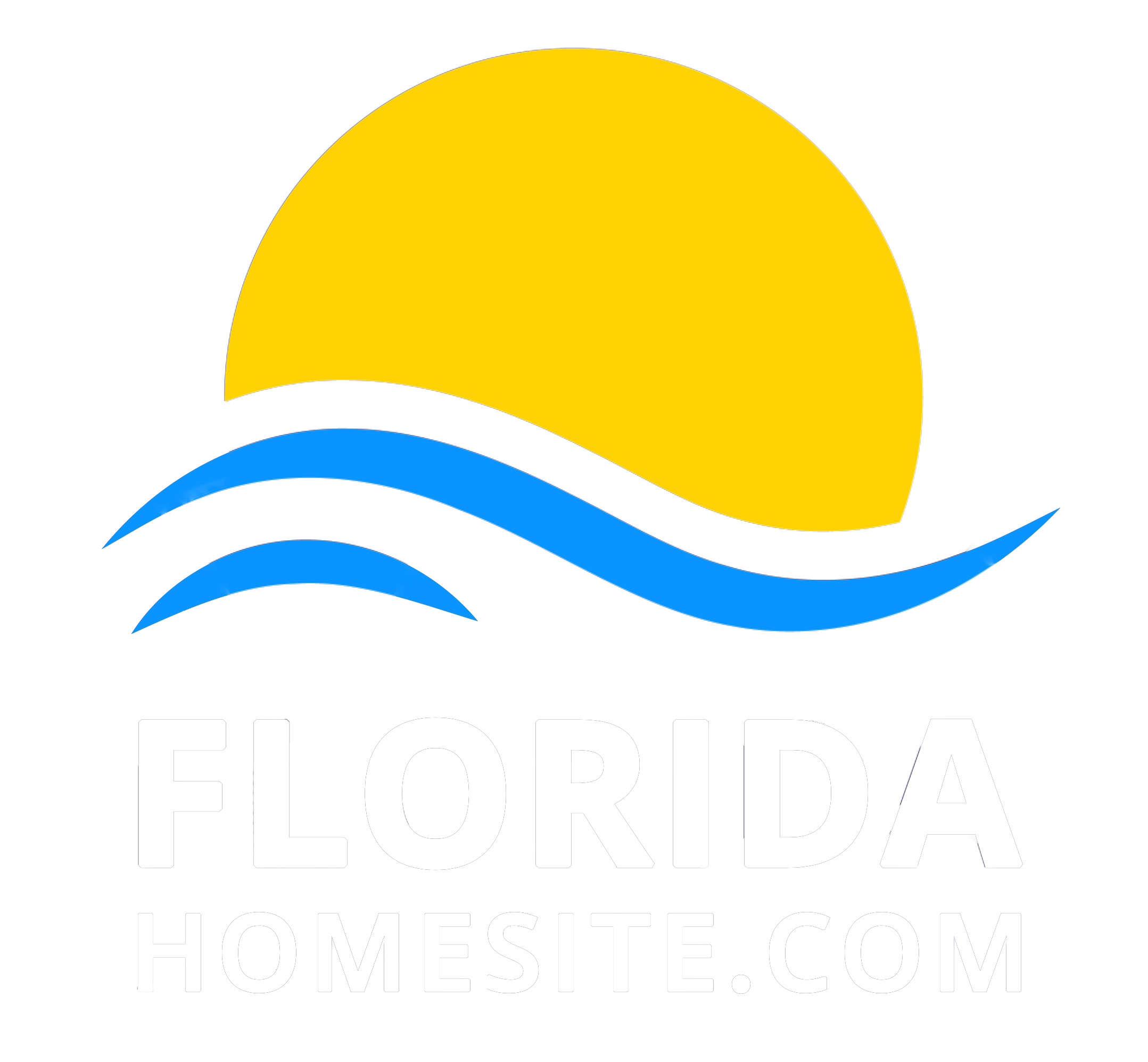Real Estate Search
1743 NW 124th Way Coral Springs, FL 33071




Situated in the highly sought-after Golf community of The Greens in Eagle Trace, this home offers beautiful views of lush landscaping nestled on an 18,499 sq. ft. oversized lot. The 3-car garage, paver driveway, and new 2023 roof provide dramatic curb appeal. Triple-split bedroom plan, 5-bedroom/4-bathroom home ensures the perfect balance of comfort and privacy. Spacious white kitchen and family room, accompanied by two walk-in pantries, makes organization effortless. The primary suite overlooks a free-formed pool, offering a serene retreat within your own home. The private backyard is perfect for relaxation and outdoor entertainment. Residents can enjoy golf, tennis, pickle ball, kids play area & more. New recreational center and 24-hour guard gate. Low HOA.
| 2 weeks ago | Listing updated with changes from the MLS® | |
| 2 weeks ago | Status changed to Pending Sale | |
| 4 weeks ago | Status changed to Active Under Contract | |
| a month ago | Listing first seen online |

All listings featuring the BMLS logo are provided by BeachesMLS, Inc. This information is not verified for authenticity or accuracy and is not guaranteed. Copyright © 2024 BeachesMLS, Inc. (a Matrix feed)








Did you know? You can invite friends and family to your search. They can join your search, rate and discuss listings with you.