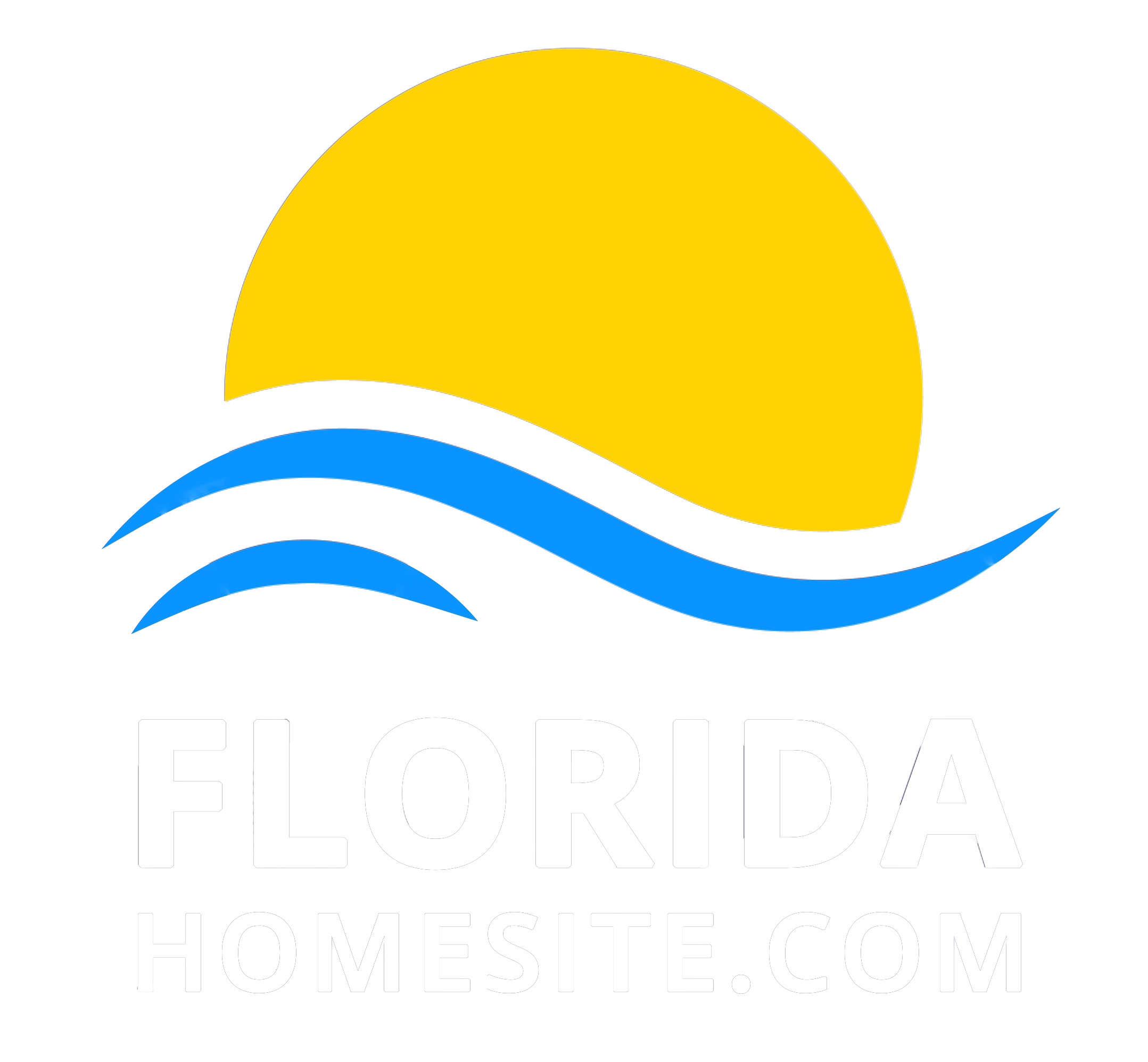Real Estate Search
Save
Ask
Tour
Hide
$635,999
52 Days Online
4919 Egret Ct Coconut Creek, FL 33073
For Sale|Single Family Home|Active
3
Beds
2
Full Baths
1
Partial Bath
1,808
SqFt
$352
/SqFt
1999
Built
Subdivision:
Regency Lakes At Coconut
County:
Broward
Call Now: 954-951-9777
Is this the home for you? We can help make it yours.
954-951-9777



Save
Ask
Tour
Hide
Impeccably maintained 3-bed, 2.5-bath home in Regency Lakes, Coconut Creek. Contemporary design meets functionality on a prized CORNER lot. Sunlit great room, granite kitchen, stainless steel appliances. Family room extends to a tranquil backyard with custom outdoor kitchen and fire pit. Ground-floor master suite, upstairs office, Jack & Jill bathroom. Hi-efficiency A/C with purification system installed 2 years ago, Smart Wi-Fi-enabled Thermostat, Google Nest smoke detectors, remote-controlled lighting. ADT Alarm system, hurricane shutters, impact door. Community amenities: pools, clubhouse, tennis courts, playgrounds. Near highways, dining, shopping, top-rated schools.
Save
Ask
Tour
Hide
Listing Snapshot
Price
$635,999
Days Online
52 Days
Bedrooms
3
Inside Area (SqFt)
1,808 sqft
Total Baths
3
Full Baths
2
Partial Baths
1
Lot Size
0.13 Acres
Year Built
1999
MLS® Number
F10427044
Status
Active
Property Tax
$6,973
HOA/Condo/Coop Fees
$307 monthly
Sq Ft Source
N/A
Friends & Family
Recent Activity
| 2 weeks ago | Listing updated with changes from the MLS® | |
| 2 weeks ago | Price changed to $635,999 | |
| a month ago | Price changed to $645,999 | |
| 2 months ago | Listing first seen online |
General Features
Design Description
Two StorySubstantially Remodeled
Construction
Cbs Construction
Parking
Driveway
Garage
2
Sewer
Municipal Sewer
Style
No Pool/No Water
Water
Municipal Water
Restrictions
Assoc Approval RequiredOk To LeaseOk To Lease With Res
Interior Features
Cooling
Central CoolingElectric Cooling
Heating
Central HeatElectric Heat
Appliances
Automatic Garage Door OpenerDishwasherDisposalDryerElectric RangeElectric Water HeaterWasher
Flooring
Carpeted FloorsCeramic FloorTile Floors
Interior
First Floor EntryBuilt-InsSplit Bedroom
Master Bathroom
Dual Sinks
Rooms
Family Room
Save
Ask
Tour
Hide
Exterior Features
Pool
No
Waterfront Property
No
Exterior
Built-In GrillStorm/Security Shutters
Lot
Less Than 1/4 Acre Lot
Roof
Barrel Roof
View
Garden View
Community Features
HOPA Eligible
No HOPA
Membership Fee Required
No
Pets
Yes
Pet Restrictions
No Restrictions
Subdivision Information
Fitness CenterGate GuardedInternet IncludedPaved Road
Schools
School District
Unknown
Elementary School
Tradewinds
Middle School
Lyons Creek
High School
Monarch
Listing courtesy of Realty 100

All listings featuring the BMLS logo are provided by BeachesMLS, Inc. This information is not verified for authenticity or accuracy and is not guaranteed. Copyright © 2024 BeachesMLS, Inc. (a Matrix feed)

All listings featuring the BMLS logo are provided by BeachesMLS, Inc. This information is not verified for authenticity or accuracy and is not guaranteed. Copyright © 2024 BeachesMLS, Inc. (a Matrix feed)
Neighborhood & Commute
Source: Walkscore
Save
Ask
Tour
Hide








Did you know? You can invite friends and family to your search. They can join your search, rate and discuss listings with you.