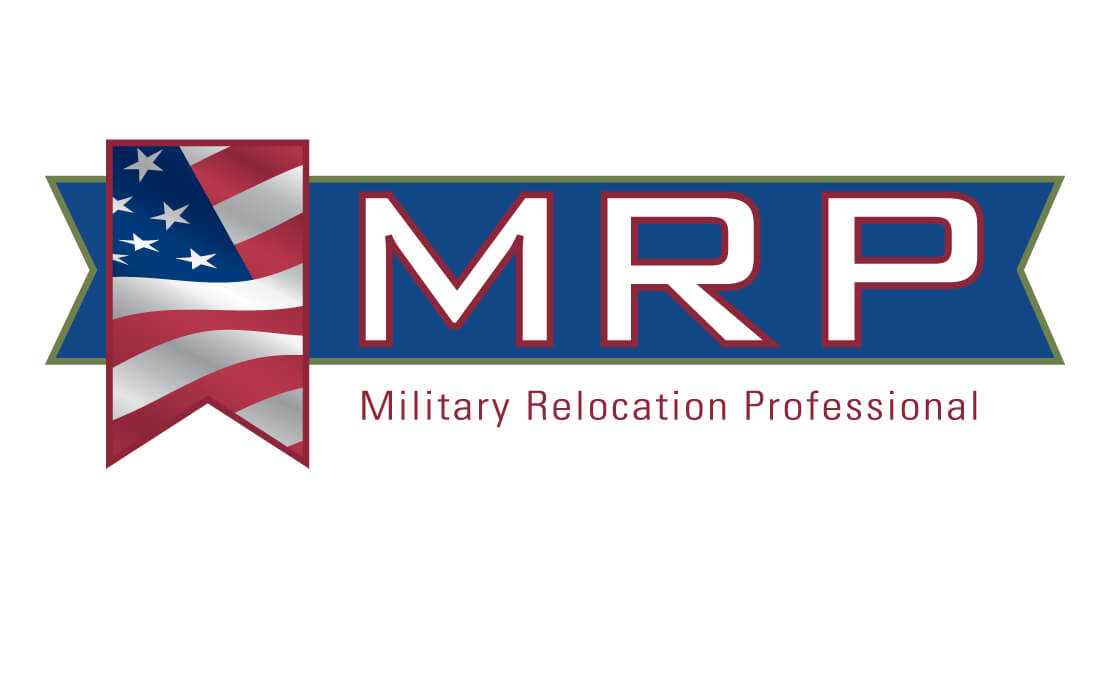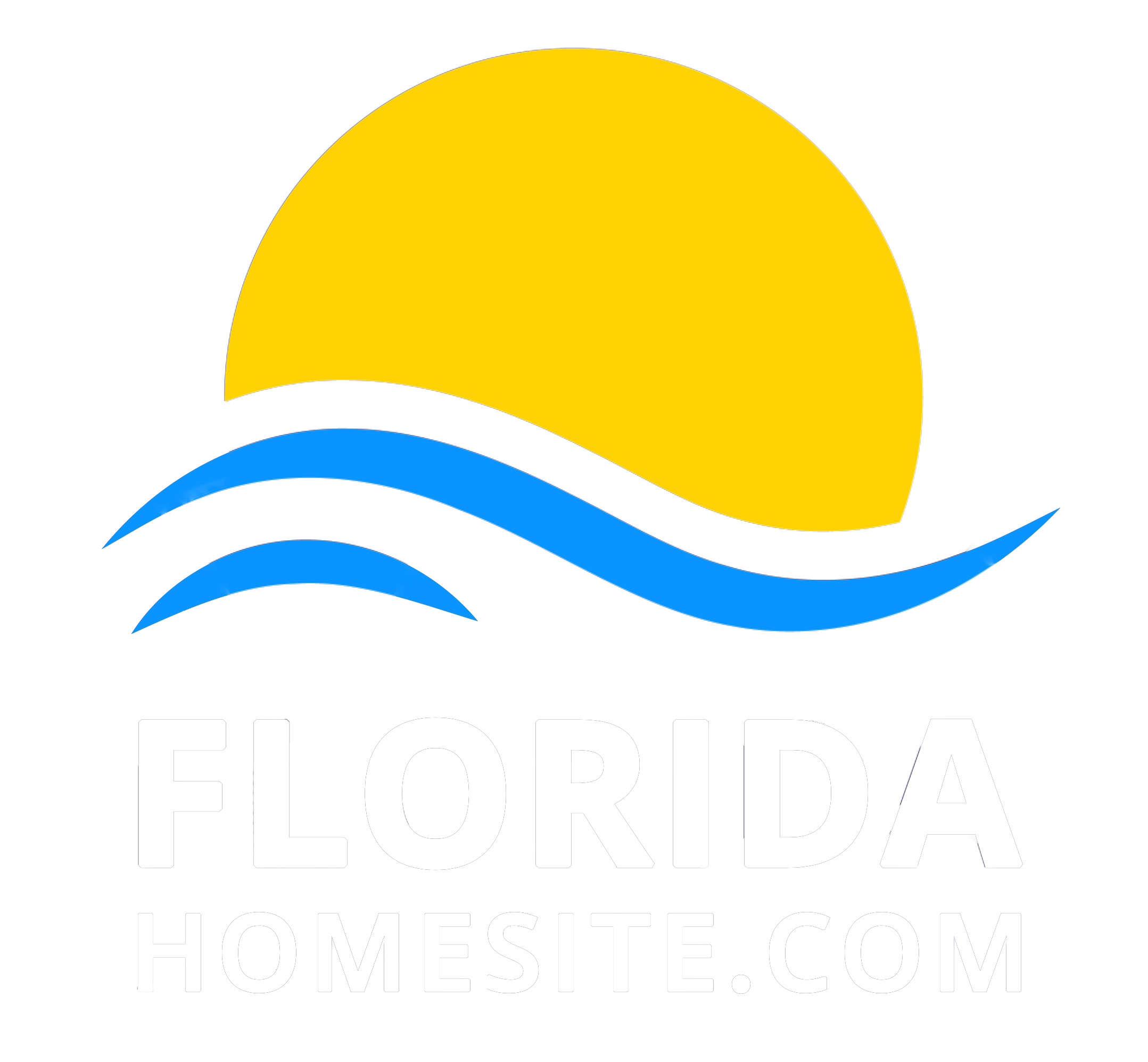Real Estate Search
541 NW 113th Ter Coral Springs, FL 33071




New reduced price makes the home the best buy in this well-maintained community which has NO homeowners association! HURRY come see this home. Impact Windows/Sliding Doors, plantation shutters throughout; Roof 2007, A/C 2011; Water heater 3+- years; Water filtration system throughout; Vaulted ceilings, open kitchen, island flat glass-top stove, stainless steel range hood, 2 wall ovens, upper-quality cabinetry, granite counters/snack bar. Upgraded bathrooms. Salt water pool system is solar heated, above-ground spa, privately fenced 10,785 sf lot, covered patio, birdcage screen. The poolside faces east and provides cooler afternoons & evenings, outdoor speakers, and pool equipment stays. Upgraded alarm system stays. Near schools, parks, pickleball, stores, pharmacies, and fire department.
| an hour ago | Listing updated with changes from the MLS® | |
| 5 days ago | Status changed to Active Under Contract | |
| a month ago | Price changed to $729,000 | |
| 3 months ago | Listing first seen online |

All listings featuring the BMLS logo are provided by BeachesMLS, Inc. This information is not verified for authenticity or accuracy and is not guaranteed. Copyright © 2024 BeachesMLS, Inc. (a Matrix feed)








Did you know? You can invite friends and family to your search. They can join your search, rate and discuss listings with you.