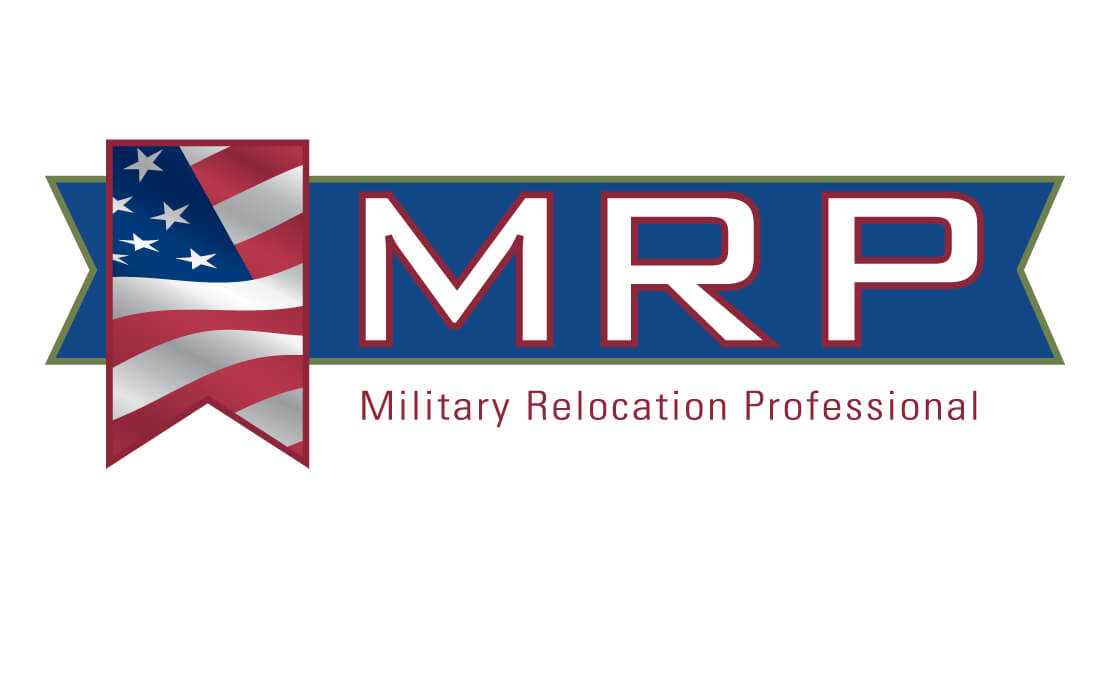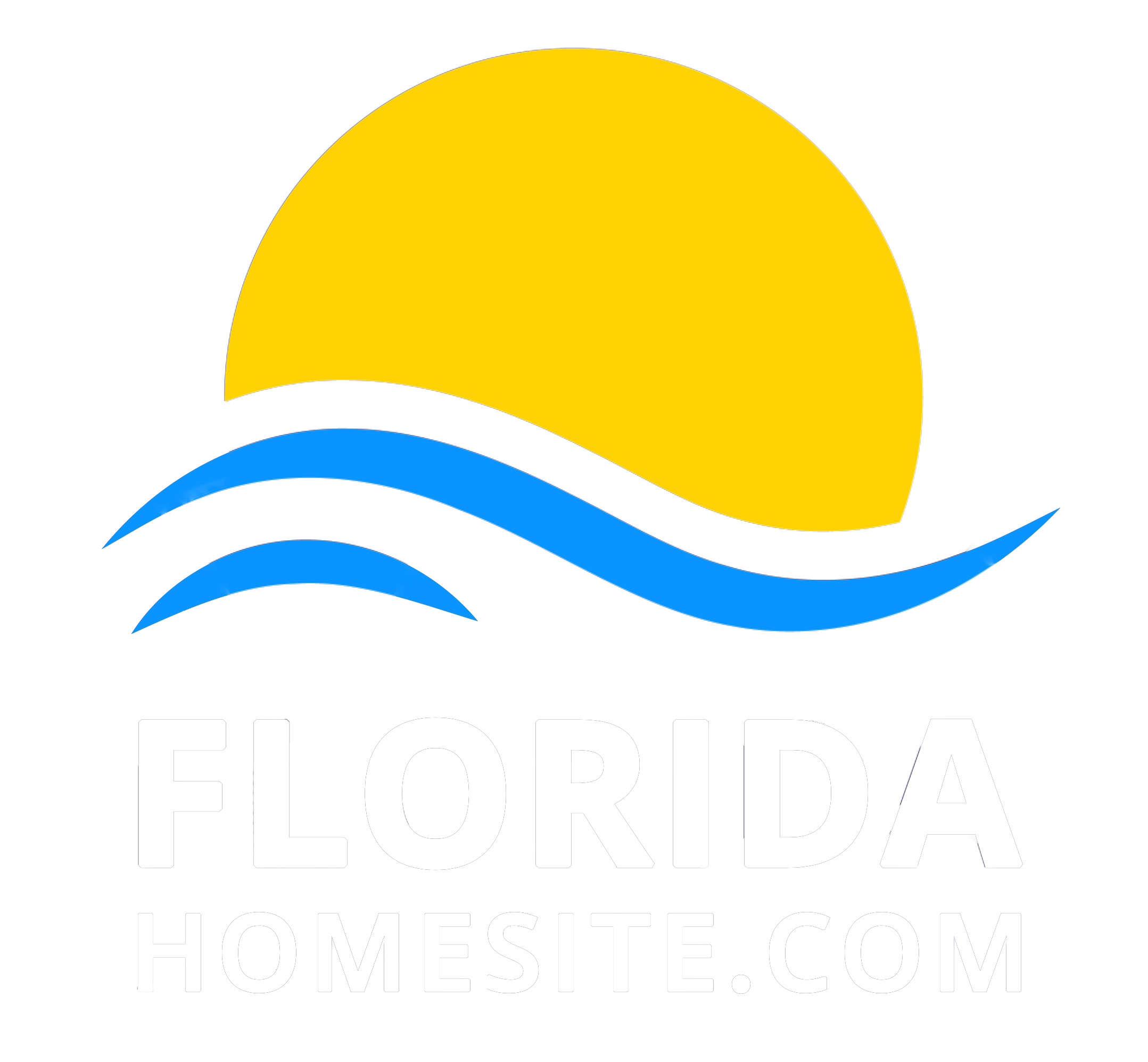Real Estate Search
1565 NW 102nd Way Coral Springs, FL 33071




Welcome to your dream oasis! This stunning 4-bedroom, 4-bathroom, 3-car garage pool home offers luxury living at its finest. Situated in a desirable neighborhood, this residence boasts a new roof (Dec. 2019) spacious open split floorplan, ideal for both entertaining and everyday living. Upon entry, you're greeted by a grand foyer leading to the formal living room and dining room, both elegantly appointed with neutral flooring, creating a serene ambiance throughout the home. The family room provides a cozy retreat, perfect for relaxing evenings with loved ones. The heart of the home is the dream kitchen, featuring granite countertops, stainless steel appliances, including a newer GE profile side by side refrigerator, and an oversized pantry for ample storage.
| 4 hours ago | Listing updated with changes from the MLS® | |
| 4 hours ago | Status changed to Pending | |
| 4 weeks ago | Status changed to Active | |
| a month ago | Listing first seen online |

All listings featuring the BMLS logo are provided by BeachesMLS, Inc. This information is not verified for authenticity or accuracy and is not guaranteed. Copyright © 2024 BeachesMLS, Inc. (a Flex MLS feed)
Last updated at: 2024-05-05 06:30 AM UTC








Did you know? You can invite friends and family to your search. They can join your search, rate and discuss listings with you.