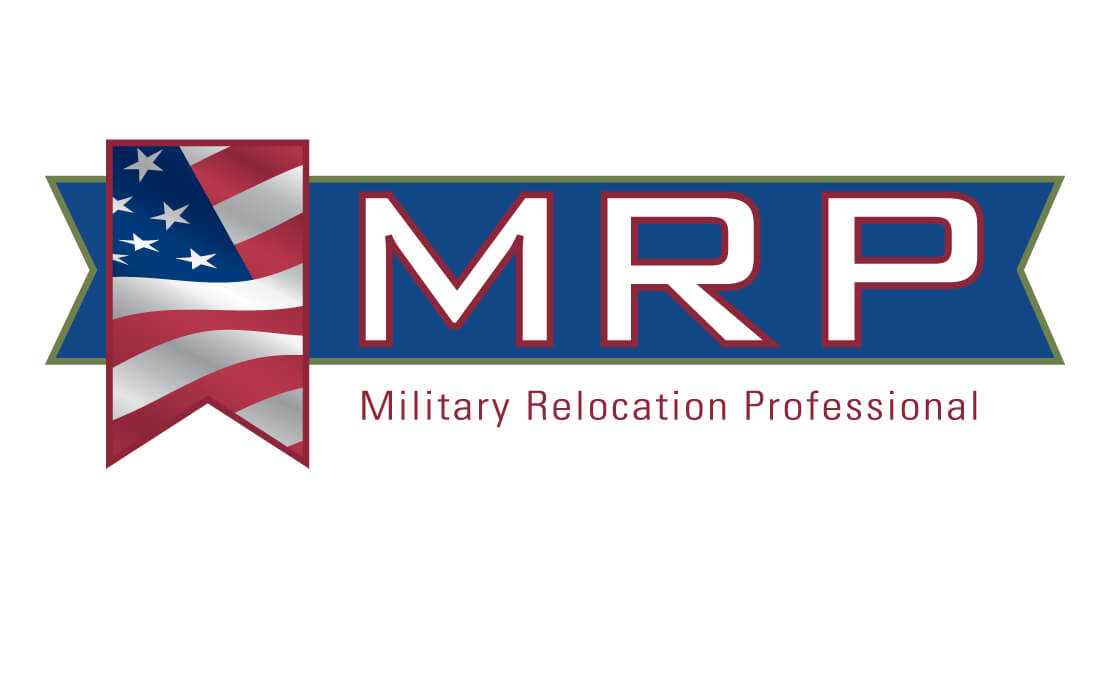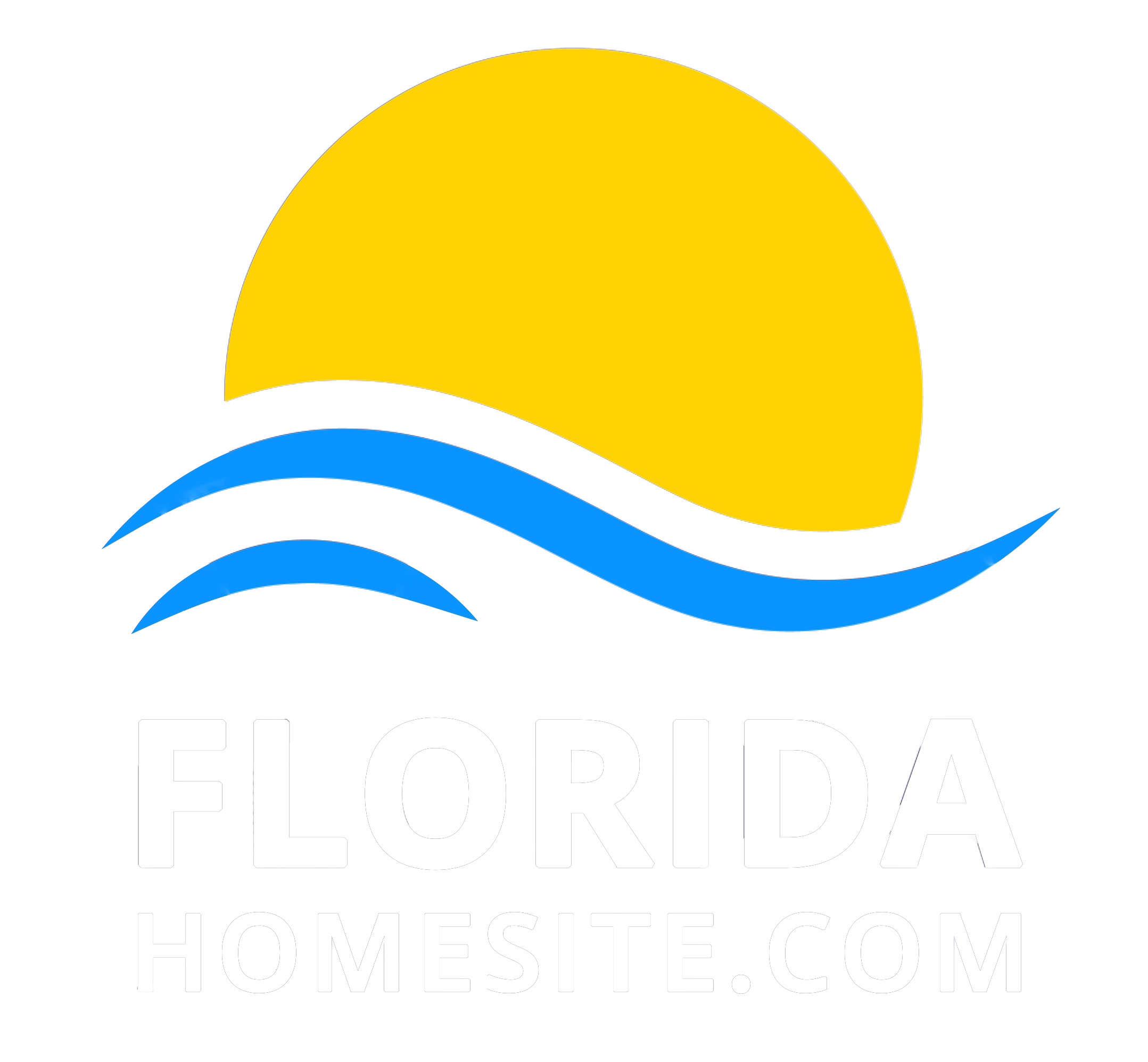Real Estate Search
Save
Ask
Tour
Hide
$1,450,000
48 Days Online
2400 NW 39th Street Boca Raton, FL 33431
For Sale|Single Family Home|Active
4
Beds
3
Full Baths
1
Partial Bath
3,109
SqFt
$466
/SqFt
1982
Built
Subdivision:
Millpond North
County:
Palm Beach
Call Now: 954-951-9777
Is this the home for you? We can help make it yours.
954-951-9777



Save
Ask
Tour
Hide
Located in sought-after Millpond in Boca Raton, this elegant home features wood floors, expansive windows, and sliding glass doors, filling the space with natural light. With a spacious open floor plan, cathedral ceilings, and a cozy fireplace, it offers two main bedrooms with ensuite baths--one downstairs and one upstairs with a loft. The masterful chef's kitchen boasts quartz countertops, stainless steel appliances, pantry, rolling island and custom window treatments. Outside, enjoy a private backyard with a large fenced in pool, lush landscaping, and solar panels to save on energy bills. Close to Town Center Mall, top-rated private and public schools, beaches, parks and entertainment,. Best location in Boca. Call for a private showing.
Save
Ask
Tour
Hide
Listing Snapshot
Price
$1,450,000
Days Online
48 Days
Bedrooms
4
Inside Area (SqFt)
3,109 sqft
Total Baths
4
Full Baths
3
Partial Baths
1
Lot Size
0.28 Acres
Year Built
1982
MLS® Number
10970087
Status
Active
Property Tax
$12,300
HOA/Condo/Coop Fees
$200 monthly
Sq Ft Source
Tax Rolls
Friends & Family
Recent Activity
| 5 days ago | Listing updated with changes from the MLS® | |
| 2 weeks ago | Price changed to $1,450,000 | |
| 3 weeks ago | Price changed to $1,535,000 | |
| a month ago | Status changed to Active | |
| 2 months ago | Listing first seen online |
General Features
Construction
BrickCBSConcrete
Design
< 4 FloorsMulti-LevelTraditional
Lot Description
1/4 to 1/2 AcreIrregular LotSidewalksTreed Lot
Number of Floors
2.0
Parking
2+ SpacesDrivewayGarage - AttachedStreet
Utilities
CableElectricPublic SewerPublic Water
Garage Spaces
2.0
Interior Features
Appliances
Auto Garage OpenCentral VacuumCooktopDishwasherDisposalDryerGenerator HookupMicrowaveRefrigeratorStorm ShuttersWasherWasher/Dryer HookupWater Heater - Elec
Cooling
CentralElectricPaddle Fans
Heating
CentralElectric
Dining Area
Breakfast AreaDining/KitchenEat-In KitchenFormalSnack Bar
Flooring
CarpetCeramic TileTileWood Floor
Furnished?
Unfurnished
Interior
Ctdrl/Vault CeilingsDecorative FireplaceEntry Lvl Lvng AreaFireplace(s)FoyerKitchen IslandPantrySky Light(s)Stack BedroomsUpstairs Living AreaVolume CeilingWalk-in Closet
Master Bedroom/Bath
2 Master BathsDual SinksMstr Bdrm - GroundMstr Bdrm - SittingSeparate Tub
Save
Ask
Tour
Hide
Exterior Features
Pool Description
Yes
Exterior
Auto SprinklerCovered PatioDeckFenceOpen PatioOpen PorchShuttersSolar PanelsZoned Sprinkler
Roof
BarrelS-Tile
View
GardenPoolPreserve
Waterfront
No
Waterfront Details
None
Window Treatments
Hurricane WindowsImpact GlassPlantation Shutters
Community Features
Development Name
MILLPOND
HOA Fee
200.0
Financing Terms Available
CashConventional
Governing Bodies
HOA
Homeowners Assoc
Mandatory
Application Fee
0.0
Maintenance Fee Includes
CableCommon AreasManagement FeesManagerReserve Funds
Membership Fee Required
No
Pet Restrictions
Yes
HOPA
No Hopa
Complex Amenities
BasketballBike - JogParkPicnic AreaPlaygroundSidewalksTennis
Schools
School District
Unknown
Elementary School
Calusa Elementary School
Middle School
Omni Middle School
High School
Spanish River Community High School
Listing courtesy of Illustrated Properties

All listings featuring the BMLS logo are provided by BeachesMLS, Inc. This information is not verified for authenticity or accuracy and is not guaranteed. Copyright © 2024 BeachesMLS, Inc. (a Flex MLS feed)
Last updated at: 2024-05-07 08:30 PM UTC

All listings featuring the BMLS logo are provided by BeachesMLS, Inc. This information is not verified for authenticity or accuracy and is not guaranteed. Copyright © 2024 BeachesMLS, Inc. (a Flex MLS feed)
Last updated at: 2024-05-07 08:30 PM UTC
Neighborhood & Commute
Source: Walkscore
Save
Ask
Tour
Hide








Did you know? You can invite friends and family to your search. They can join your search, rate and discuss listings with you.