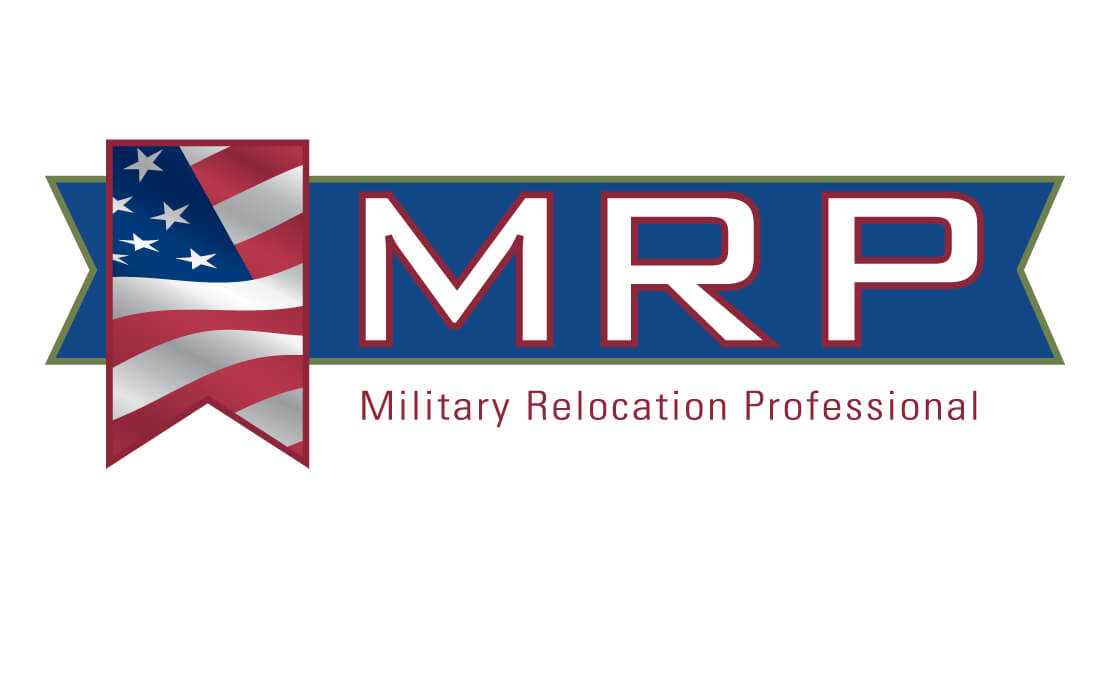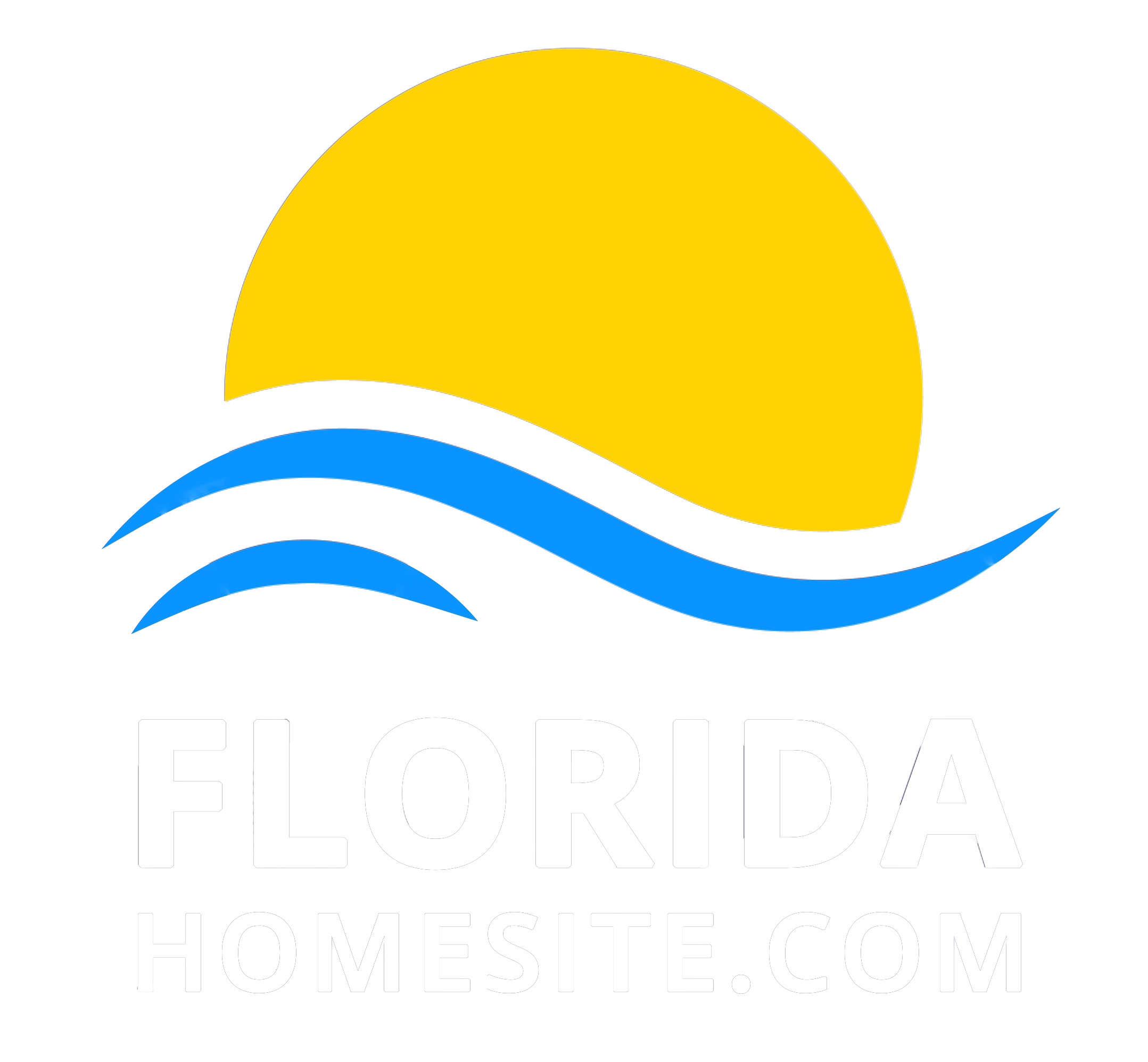Real Estate Search
4035 Avalon Pointe Drive Boca Raton, FL 33496




TRANSFERABLE GOLF MEMBERSHIP is available NOW with this lovely 2-story home on a private cul-de-sac with panoramic lake views-5 bedrooms with the Primary plus 2 down,4 1/2 baths & a 3-car garage. Features include volume ceilings with crown moldings & extra high-hat lighting; Saturnia marble floors down, luxury vinyl floors up; custom window treatments & plantation shutters;solid core molded doors;an open kitchen with white high-gloss cabinetry, corian counters & backsplash and a charming breakfast nook. The garage offers epoxy flooring & storage cabinetry. The patio features a large pavered area with a freeform pool. Natural gas for cooking, hot water, dryer. Roof - 2014; 4 A/Cs - 2023,2014, 2-2013. The home may be purchased furnished or unfurnished (excluding Family Room cocktail table)
| a week ago | Listing updated with changes from the MLS® | |
| a week ago | Status changed to Active Under Contract | |
| a month ago | Listing first seen online |

All listings featuring the BMLS logo are provided by BeachesMLS, Inc. This information is not verified for authenticity or accuracy and is not guaranteed. Copyright © 2024 BeachesMLS, Inc. (a Flex MLS feed)
Last updated at: 2024-05-02 12:00 PM UTC








Did you know? You can invite friends and family to your search. They can join your search, rate and discuss listings with you.