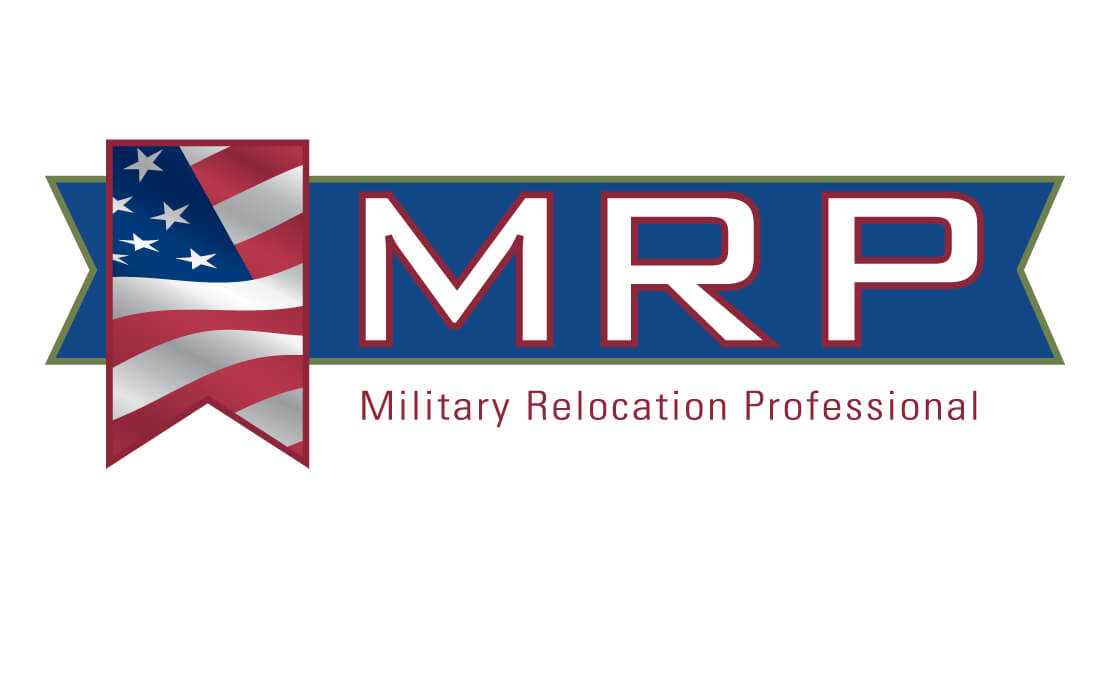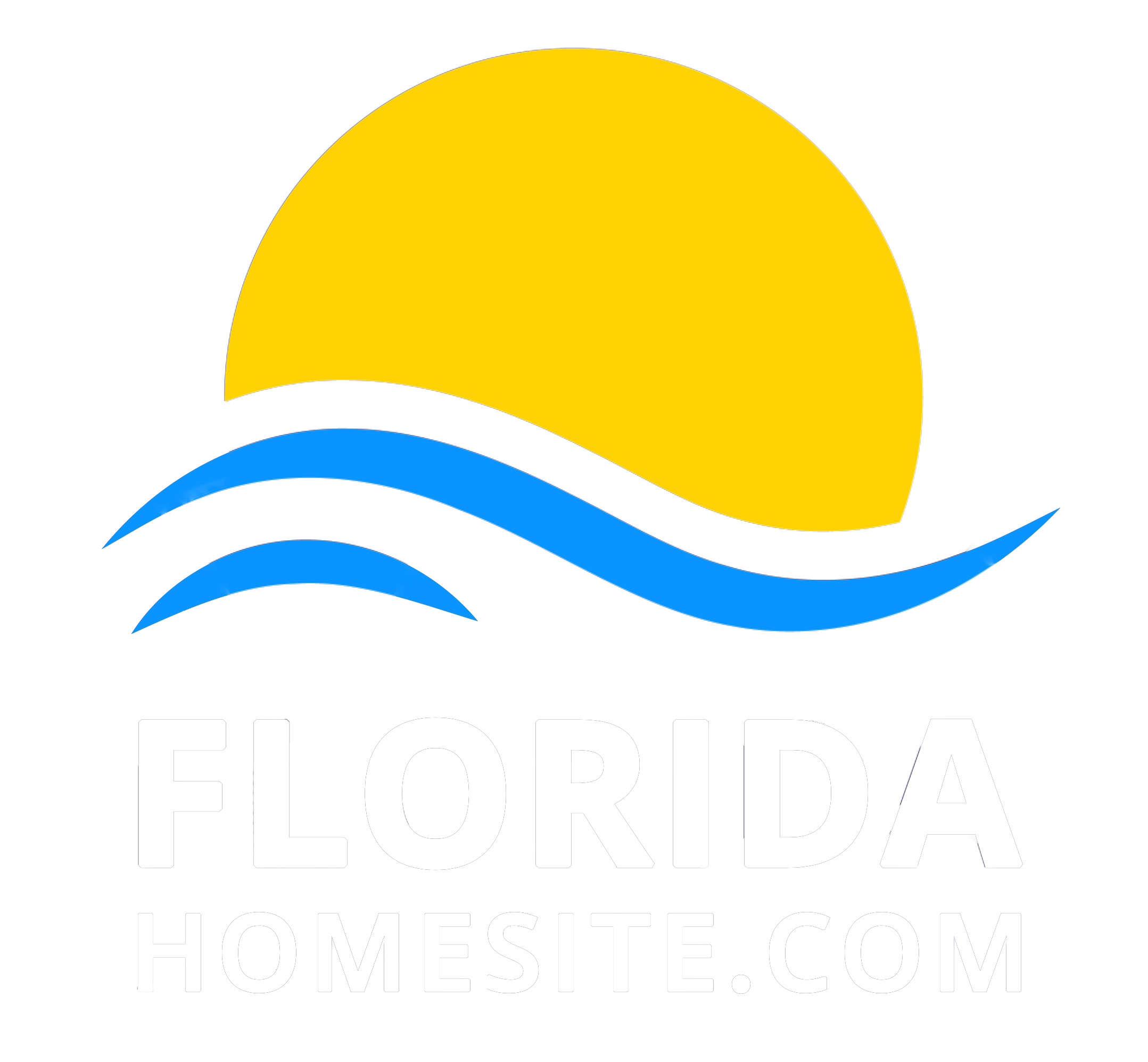Real Estate Search
10850 Bal Harbor Drive Boca Raton, FL 33498




Nestled in the prestigious RESERVE section of Boca Isles South, this Palm Beacher model estate is a true gem, boasting the LARGEST LOT available in the neighborhood. This 5-bed, 3-bath waterfront home offers a luxurious & serene lifestyle with a magnificent pool overlooking a lake. As you approach this stunning property, the 3-car garage & elegant circular driveway welcome you to a home of distinction & elegance. The move-in-ready residence exudes sophistication with tile & hardwood flooring flowing seamlessly throughout. The heart of this home is the kitchen, a chef's delight featuring granite countertops, farmhouse sink, stainless steel appliances, & convection stove. The kitchen offers seating at the counter, along with more dining options with a breakfast area & a formal dining area.
| 2 weeks ago | Listing updated with changes from the MLS® | |
| a month ago | Price changed to $1,385,000 | |
| 2 months ago | Listing first seen online |

All listings featuring the BMLS logo are provided by BeachesMLS, Inc. This information is not verified for authenticity or accuracy and is not guaranteed. Copyright © 2024 BeachesMLS, Inc. (a Flex MLS feed)
Last updated at: 2024-05-02 01:30 AM UTC








Did you know? You can invite friends and family to your search. They can join your search, rate and discuss listings with you.