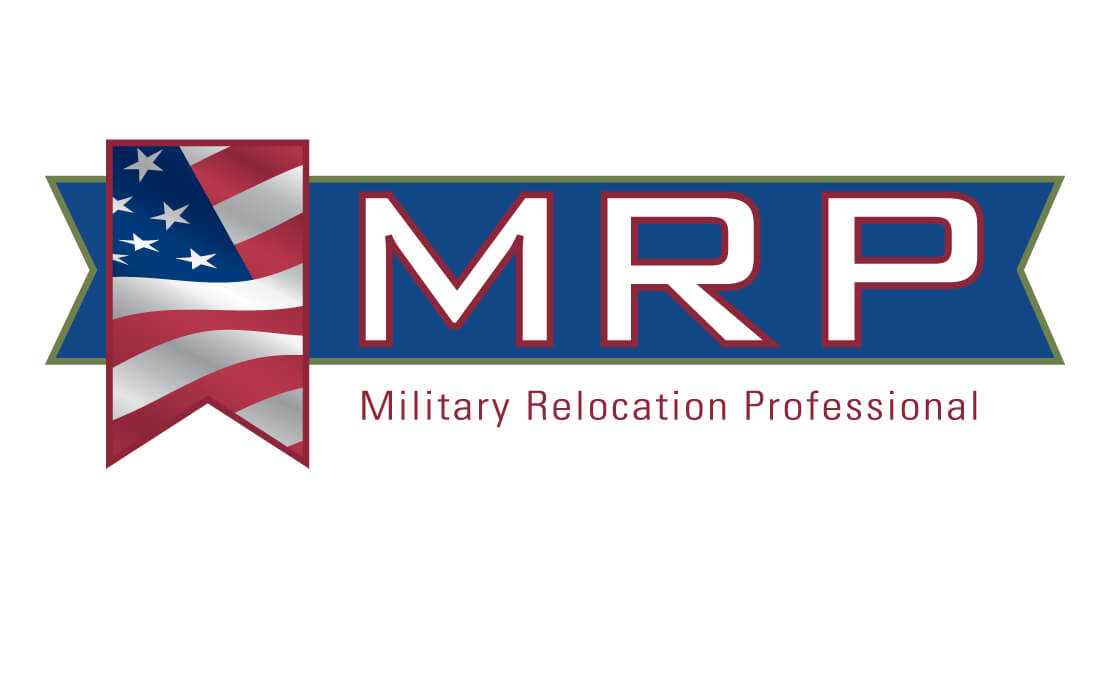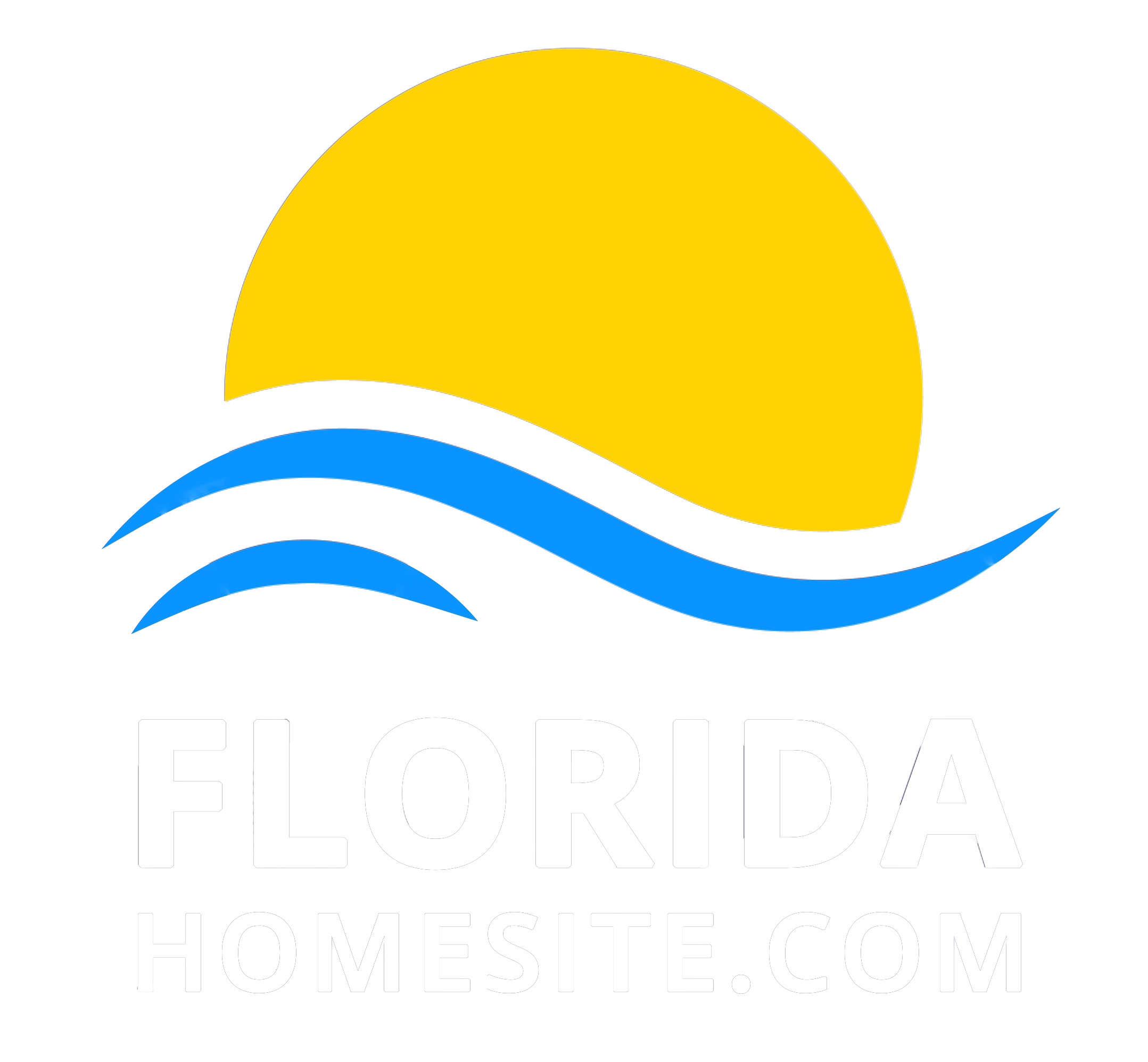Real Estate Search
7715 E Upper Ridge Drive Parkland, FL 33067




Stunning!!! Expanded Vanderbilt floor plan, with transitional Decor, featuring 5 Bedroom, 5.5 baths. plus, office and children's playroom. Split floor plan with each bedroom an ensuite. Grand entrance with porte-cochere, circular driveway and 3-Car side entry garage. Lush landscaping with total privacy. All updated bathrooms, high flat ceilings, and 8 ft doors. (NEW ROOF) currently being installed April 2024. All openings with hurricane protection. Screened patio, heated 20x40, saltwater pool and spa. Open kitchen with 2 sinks, center Island, stainless steel appliances with granite counter tops. Oversized master bedroom with sitting area, his and hers closets, house generator, with 500-gal gas tank, entire house water purifier system, summer kitchen with Tiki hut, and much more...
| 2 weeks ago | Listing updated with changes from the MLS® | |
| 2 weeks ago | Status changed to Active Under Contract | |
| 2 months ago | Status changed to Active | |
| 3 months ago | Listing first seen online |

All listings featuring the BMLS logo are provided by BeachesMLS, Inc. This information is not verified for authenticity or accuracy and is not guaranteed. Copyright © 2024 BeachesMLS, Inc. (a Flex MLS feed)
Last updated at: 2024-05-01 11:30 PM UTC








Did you know? You can invite friends and family to your search. They can join your search, rate and discuss listings with you.