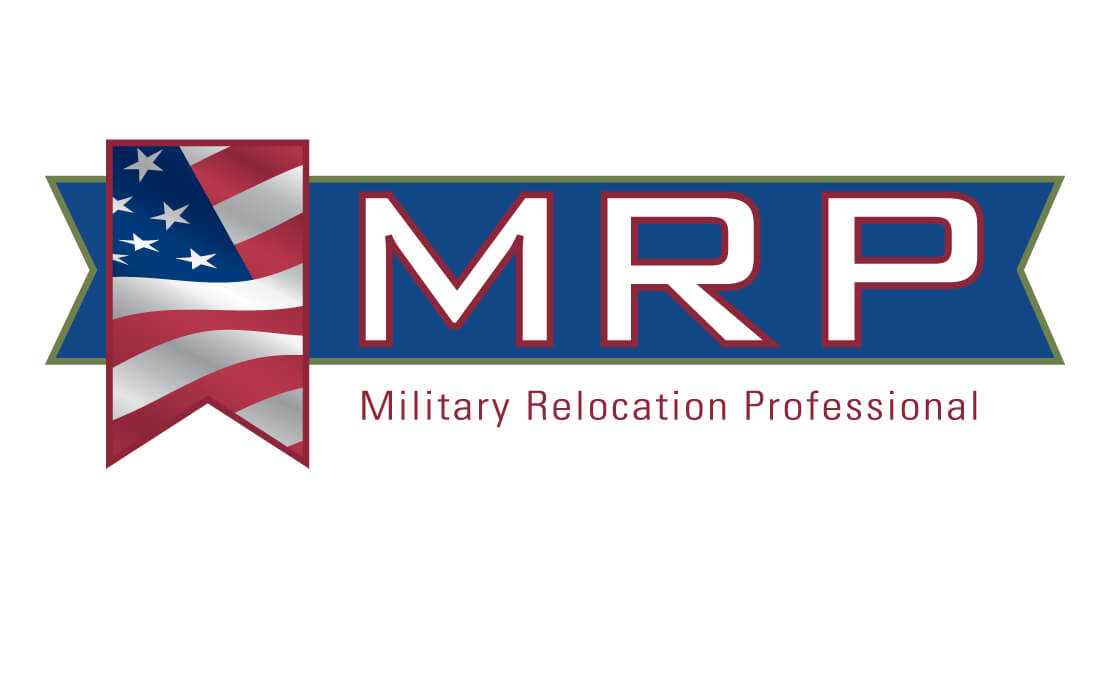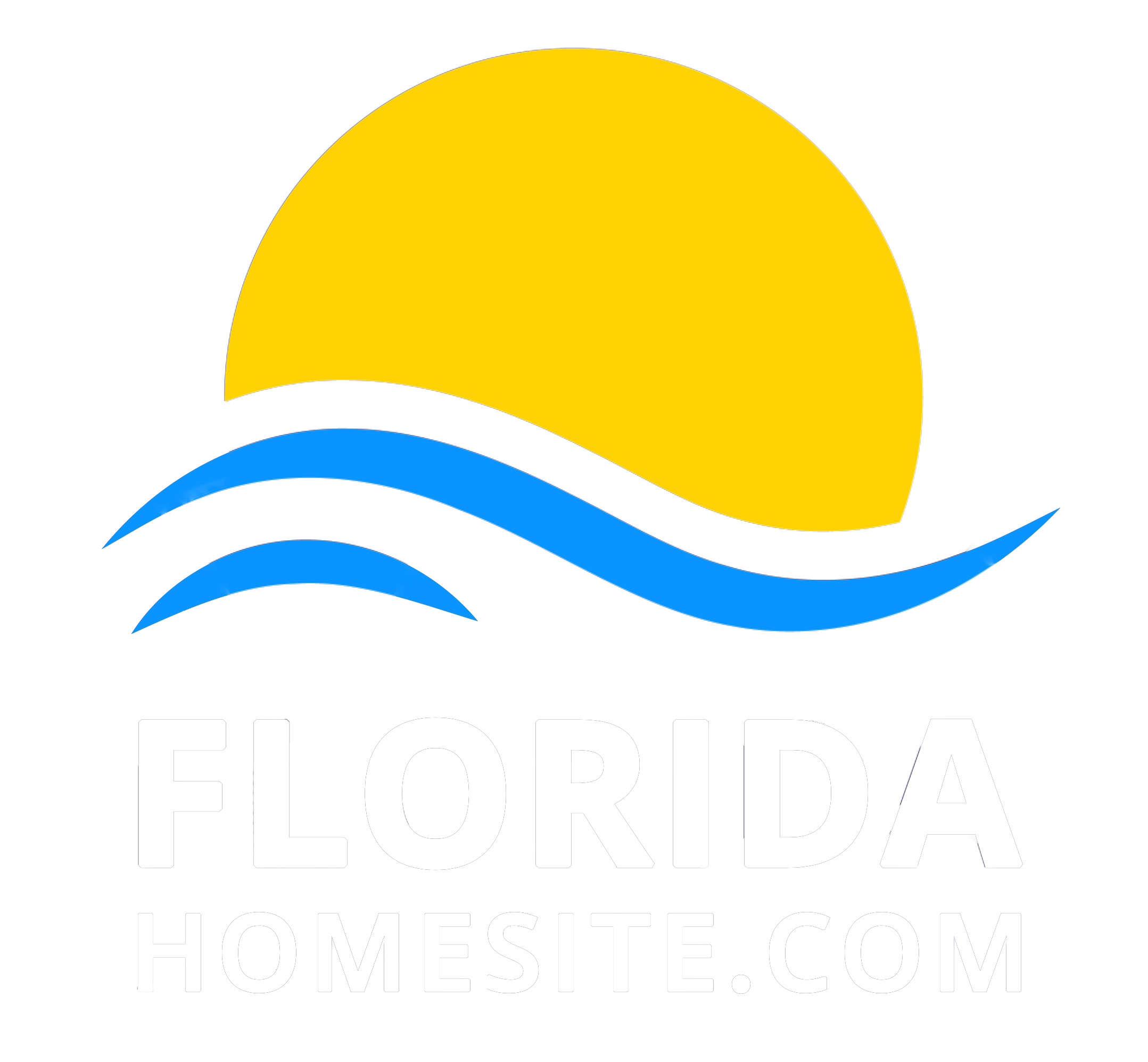Real Estate Search
613 NE Francesca Lane Boca Raton, FL 33487




Spacious 3-story townhome in East Boca Raton built in 2005 by Toll Brothers. This freshly painted Casa Luna model w 9' ceilings features 3 bedrooms & office, 2 full baths, & 2 half baths, along with a 2-car garage & elevator. The 1st level includes a large bonus room which is a great entertaining space with a wet bar, & access to an inviting fenced yard with a built-in grill. The 2nd level has open living space, office & Kitchen with Gas cooktop & a breakfast area . 3rd level is split floor plan. The primary suite features 2 walk-in closets & a spacious bathroom with a jacuzzi tub and 2 guest rooms. 2 Car Garage & driveway with 2 spaces. Additional features include impact windows, a tankless water heater, and a newer AC. Cable/Lawncare included. No Lease 1st year.See Floor Plan in photo
| 4 days ago | Listing updated with changes from the MLS® | |
| 4 days ago | Price changed to $915,000 | |
| a month ago | Price changed to $925,000 | |
| 2 months ago | Price changed to $945,000 | |
| 3 months ago | Status changed to Active | |
| See 2 more | ||

All listings featuring the BMLS logo are provided by BeachesMLS, Inc. This information is not verified for authenticity or accuracy and is not guaranteed. Copyright © 2024 BeachesMLS, Inc. (a Flex MLS feed)
Last updated at: 2024-04-27 06:30 PM UTC








Did you know? You can invite friends and family to your search. They can join your search, rate and discuss listings with you.