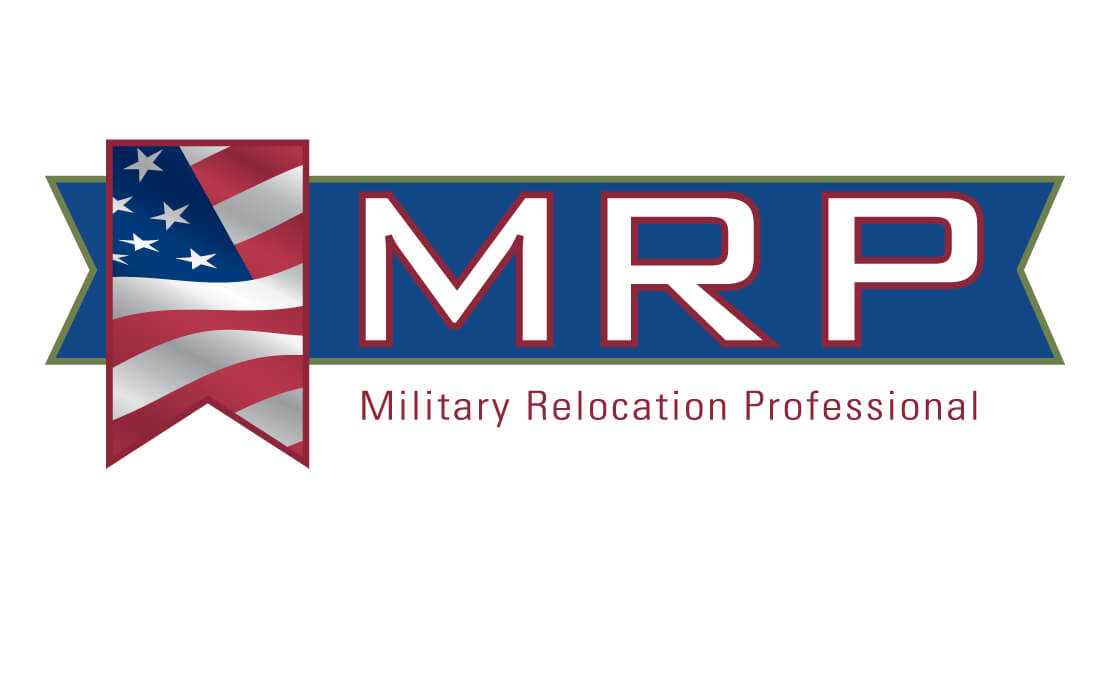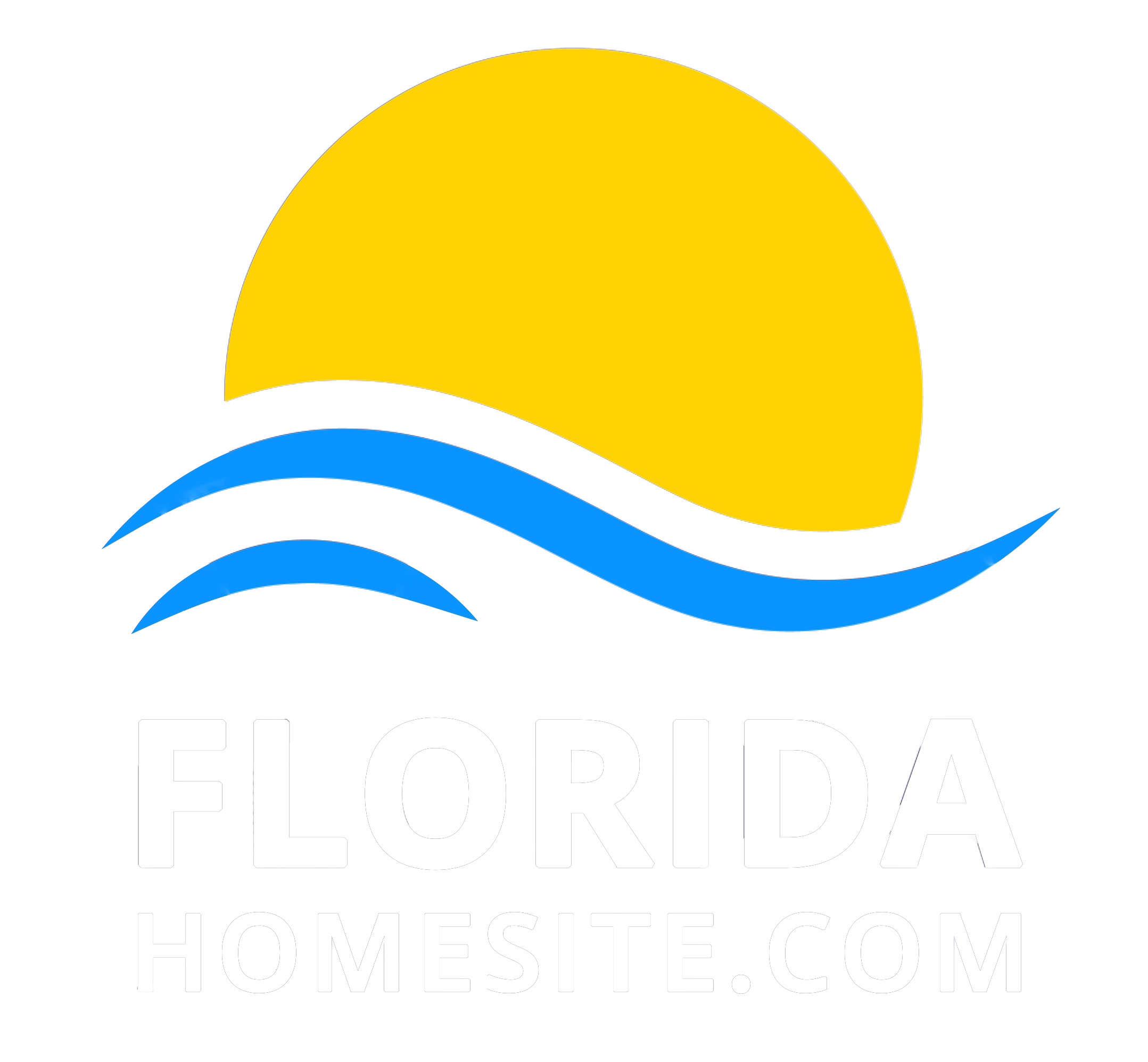Real Estate Search
Save
Ask
Tour
Hide
$2,545,000
131 Days Online
3954 NW 52nd Street Boca Raton, FL 33496
For Sale|Single Family Home|Active Under Contract
5
Beds
5
Full Baths
1
Partial Bath
4,043
SqFt
$629
/SqFt
1990
Built
Subdivision:
Devon Place
County:
Palm Beach
Call Now: 954-951-9777
Is this the home for you? We can help make it yours.
954-951-9777



Save
Ask
Tour
Hide
GOLF MEMBERSHIP TRANSFERABILITY!!!DONT MISS THIS OPPORTUNITY TO BE A GOLF MEMBER AND PLAY RIGHT AWAY! SKIP THE LINE!This amazing one story home in the custom subdivision of Devon Place is a must see! This home is light and bright with great floorplan, large private, beautifully landscaped backyard and full sized pool. Plenty of room for private basketball court in the back. Wonderful screened in lanai for entertaining! SO much more!!!
Save
Ask
Tour
Hide
Listing Snapshot
Price
$2,545,000
Days Online
131 Days
Bedrooms
5
Inside Area (SqFt)
4,043 sqft
Total Baths
6
Full Baths
5
Partial Baths
1
Lot Size
0.33 Acres
Year Built
1990
MLS® Number
10944974
Status
Active Under Contract
Property Tax
$20,418
HOA/Condo/Coop Fees
$300 monthly
Sq Ft Source
Tax Rolls
Friends & Family
Recent Activity
| a month ago | Listing updated with changes from the MLS® | |
| a month ago | Status changed to Active Under Contract | |
| a month ago | Price changed to $2,545,000 | |
| 4 months ago | Price changed to $2,595,000 | |
| 4 months ago | Status changed to Active | |
| See 1 more | ||
General Features
Construction
BlockCBS
Lot Description
1/4 to 1/2 AcrePrivate RoadSidewalks
Number of Floors
1.0
Parking
Drive - CircularGarage - AttachedStreet
Utilities
CableElectricPublic SewerPublic Water
Garage Spaces
3.0
Interior Features
Appliances
Auto Garage OpenCooktopDishwasherDisposalDryerFreezerMicrowaveRange - ElectricRefrigeratorWall OvenWater Heater - Elec
Cooling
Ceiling FanCentralElectric
Heating
CentralElectricZoned
Dining Area
Breakfast AreaFormalSnack Bar
Flooring
MarbleVinyl Floor
Furnished?
Unfurnished
Interior
Entry Lvl Lvng AreaFireplace(s)FoyerKitchen IslandLaundry TubPantrySplit BedroomVolume Ceiling
Master Bedroom/Bath
2 Master BathsDual SinksMstr Bdrm - GroundSeparate Tub
Save
Ask
Tour
Hide
Exterior Features
Pool Description
Yes
Exterior
Auto SprinklerCovered PatioFenceOpen PatioScreened Patio
Roof
S-Tile
View
Garden
Waterfront
No
Waterfront Details
None
Window Treatments
Sliding
Community Features
Development Name
WOODFIELD COUNTRY CLUB
HOA Fee
300.0
Financing Terms Available
CashConventional
Governing Bodies
HOA
Homeowners Assoc
Mandatory
Application Fee
100.0
Maintenance Fee Includes
CableCommon AreasSecurity
Memberships
Club Membership ReqGolf Equity AvlblTennis Mmbrshp Avlbl
Membership Fee Required
Yes
Membership Fee Amount
175000
Pet Restrictions
Restricted
Security
Burglar AlarmGate - Manned
HOPA
No Hopa
Complex Amenities
BasketballBike - JogCafe/RestaurantClubhouseFitness CenterGame RoomGolf CoursePickleballPlaygroundPoolSaunaSidewalksStreet LightsTennis
Schools
School District
Unknown
Elementary School
Calusa Elementary School
Middle School
Omni Middle School
High School
Spanish River Community High School
Listing courtesy of Signature Int'l Premier Properties

All listings featuring the BMLS logo are provided by BeachesMLS, Inc. This information is not verified for authenticity or accuracy and is not guaranteed. Copyright © 2024 BeachesMLS, Inc. (a Flex MLS feed)
Last updated at: 2024-05-02 11:00 AM UTC

All listings featuring the BMLS logo are provided by BeachesMLS, Inc. This information is not verified for authenticity or accuracy and is not guaranteed. Copyright © 2024 BeachesMLS, Inc. (a Flex MLS feed)
Last updated at: 2024-05-02 11:00 AM UTC
Neighborhood & Commute
Source: Walkscore
Save
Ask
Tour
Hide








Did you know? You can invite friends and family to your search. They can join your search, rate and discuss listings with you.