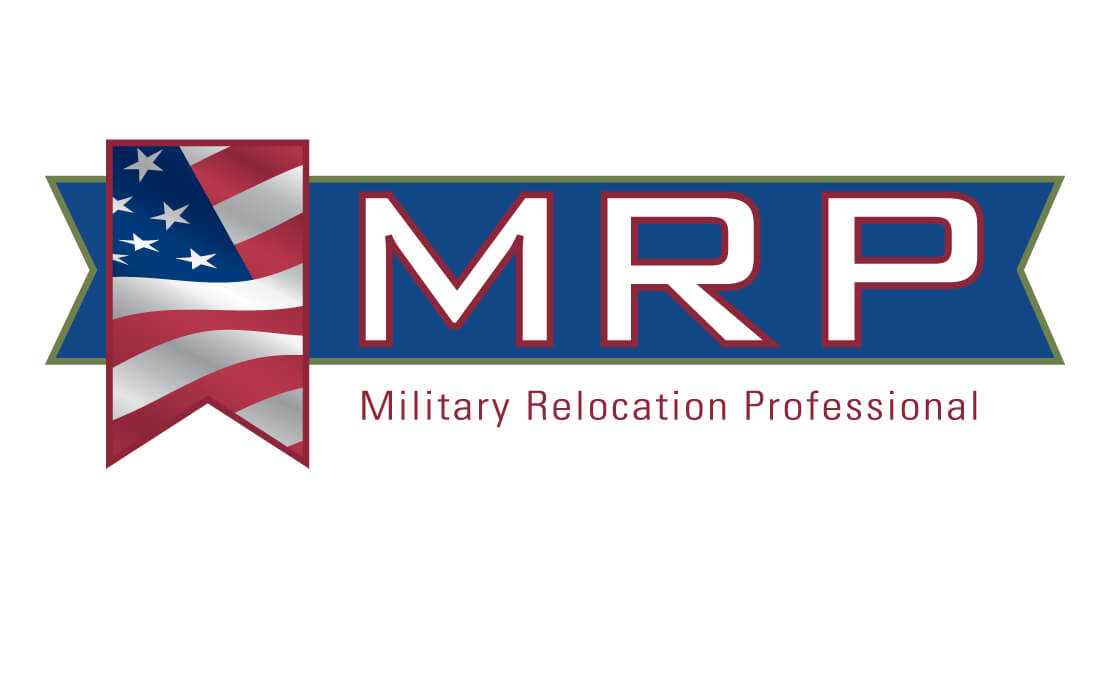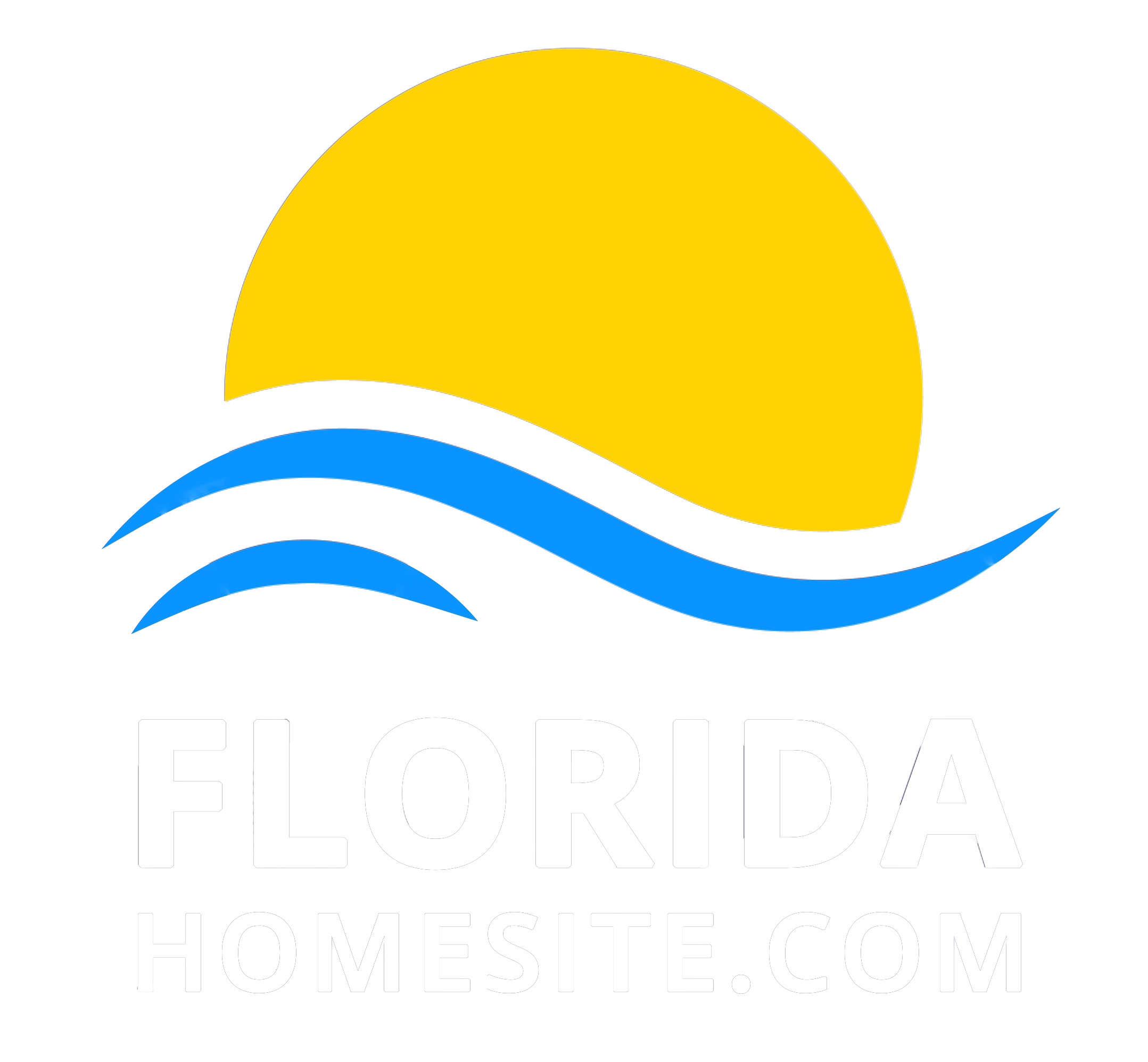Real Estate Search
5789 Hamilton Way Boca Raton, FL 33496




Introducing a sophisticated sanctuary you won't want to miss! A circular driveway leads to this distinguished residence boasting the finest finishes with 5 bedrooms,office & 4 1/2 baths.This spectacular home offers wood-grain porcelain floors;volume ceilings with LED lights & Heos audio system;flat wall & ceiling finish;8' solid core custom doors; smart home system for lighting, thermostats,garage door,A/C & ring doorbell;central vacuum system;custom closets.The fabulous gourmet island kitchen offers porcelanosa self-close European cabinetry with roll-outs,Caesarstone counters,porcelain tile backsplash,high-end appliances,wine refrigerator,pot filler, double oven & warming drawer. Contemporary built-in Family room entertainment center.The office has custom built-in desks,cabinets & shelves.
| 5 days ago | Listing updated with changes from the MLS® | |
| 2 months ago | Price changed to $3,495,000 | |
| 4 months ago | Listing first seen online |

All listings featuring the BMLS logo are provided by BeachesMLS, Inc. This information is not verified for authenticity or accuracy and is not guaranteed. Copyright © 2024 BeachesMLS, Inc. (a Flex MLS feed)
Last updated at: 2024-05-02 04:30 AM UTC








Did you know? You can invite friends and family to your search. They can join your search, rate and discuss listings with you.