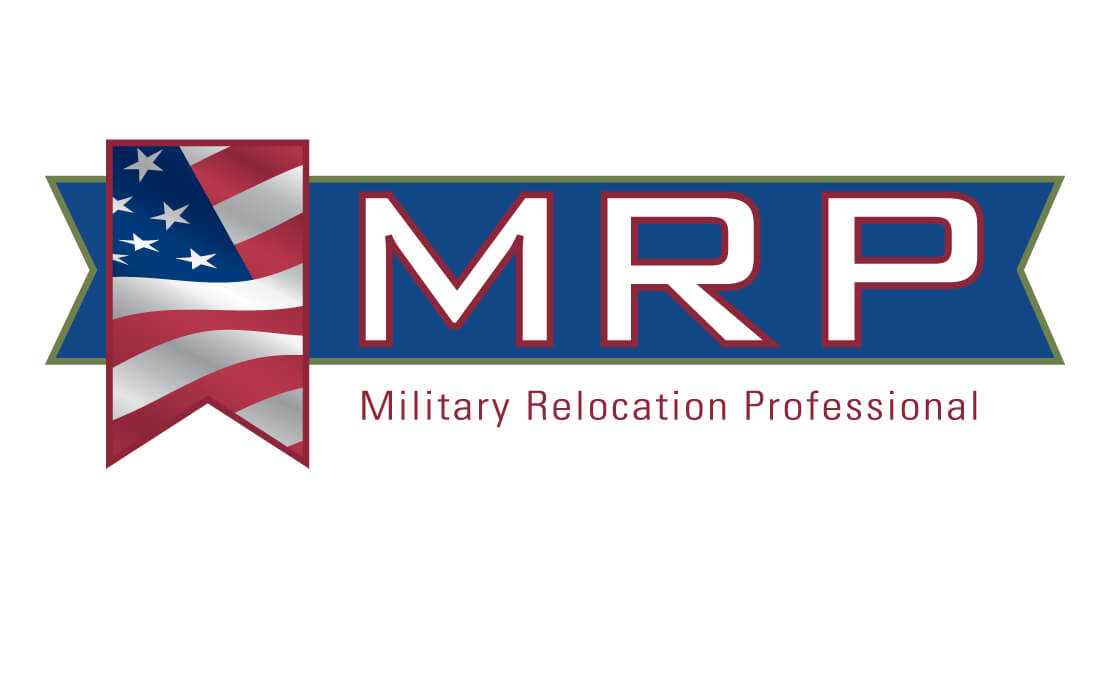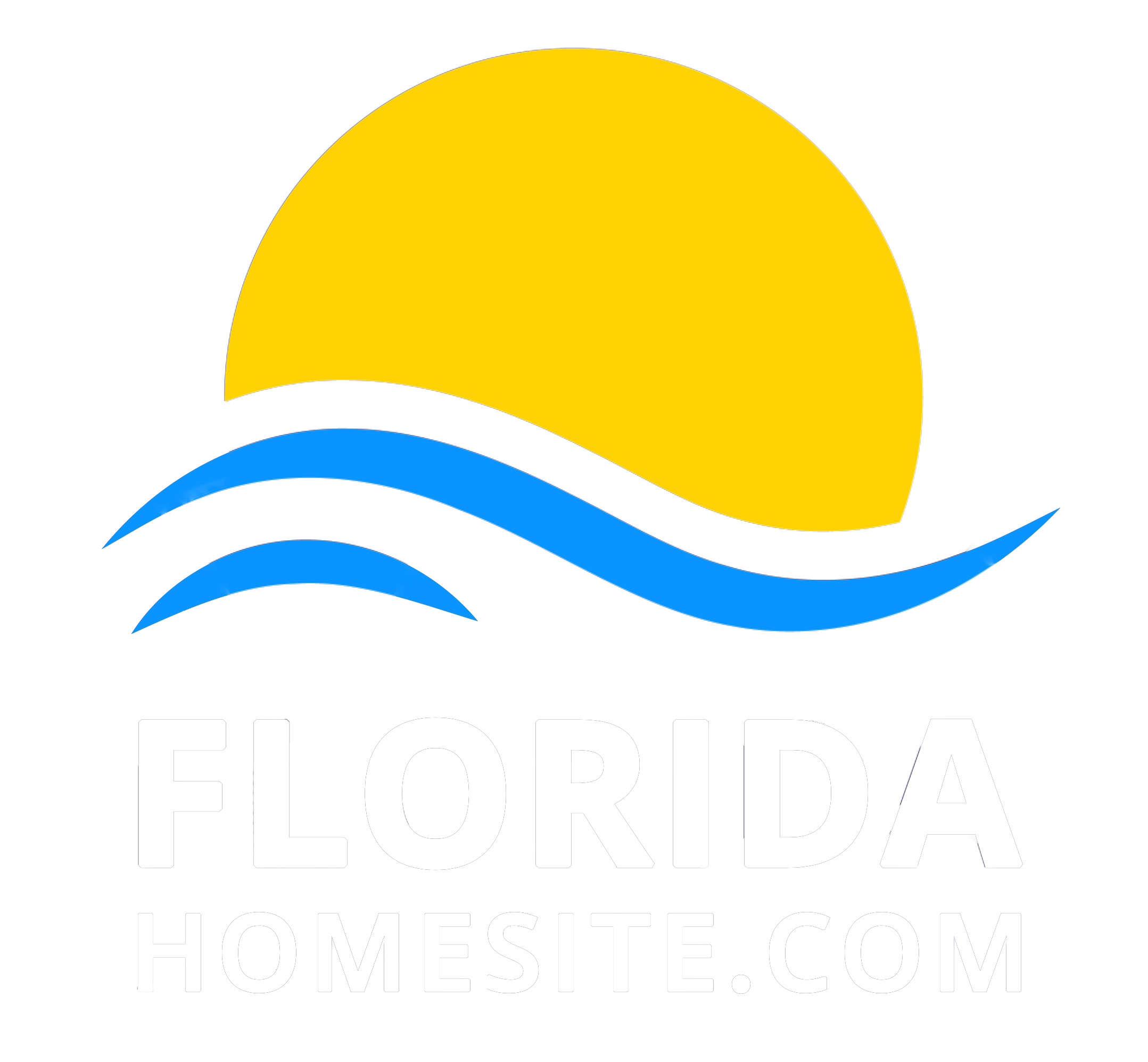Real Estate Search
7493 Sierra E Drive Boca Raton, FL 33433




Central Boca Beauty In Sierra Del Mar Bocas Best Kept Secret! Rarely Available 2 Story Townhome Complete With 3 BRs 2.5BA Loft (possible 4th BR)2CG Front Yard & Free Form Pool! On Private Cul De Sac & Guest Parking,Soaring Ceilings Feels Like A Single Family Home! Fully Pavered Patio, Wrought Iron Gate & Railing,Tile & Laminate Flooring Thruout , Granite Eat In Kitchen, S/S appliances ,Separate Dining Room , Wet Bar , Fabulous Living Room ,Huge Master Down ,Plenty of Closets & Storage,Double Sink & Renovated Shower,Powder Room Down, 2 Large Bedrooms & Shared Bath Upstairs, So Many Nice Touches ,Garage Currently A Hang Out /Game Room! 3 Minute Walk to a beautiful Serene Lake & Park , A Rated Gifted Schools,Shopping & Houses of Worship , You Will LOVE This ! Must See!
| 4 months ago | Listing updated with changes from the MLS® | |
| 5 months ago | Listing first seen online |

All listings featuring the BMLS logo are provided by BeachesMLS, Inc. This information is not verified for authenticity or accuracy and is not guaranteed. Copyright © 2024 BeachesMLS, Inc. (a Flex MLS feed)
Last updated at: 2024-05-02 01:30 PM UTC








Did you know? You can invite friends and family to your search. They can join your search, rate and discuss listings with you.