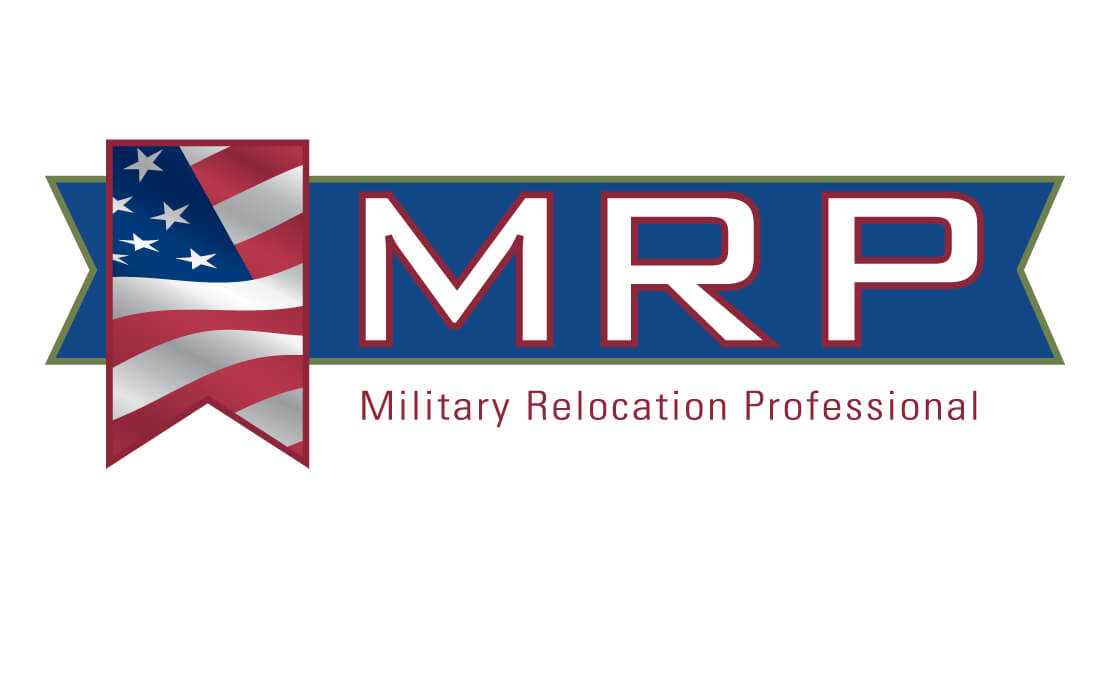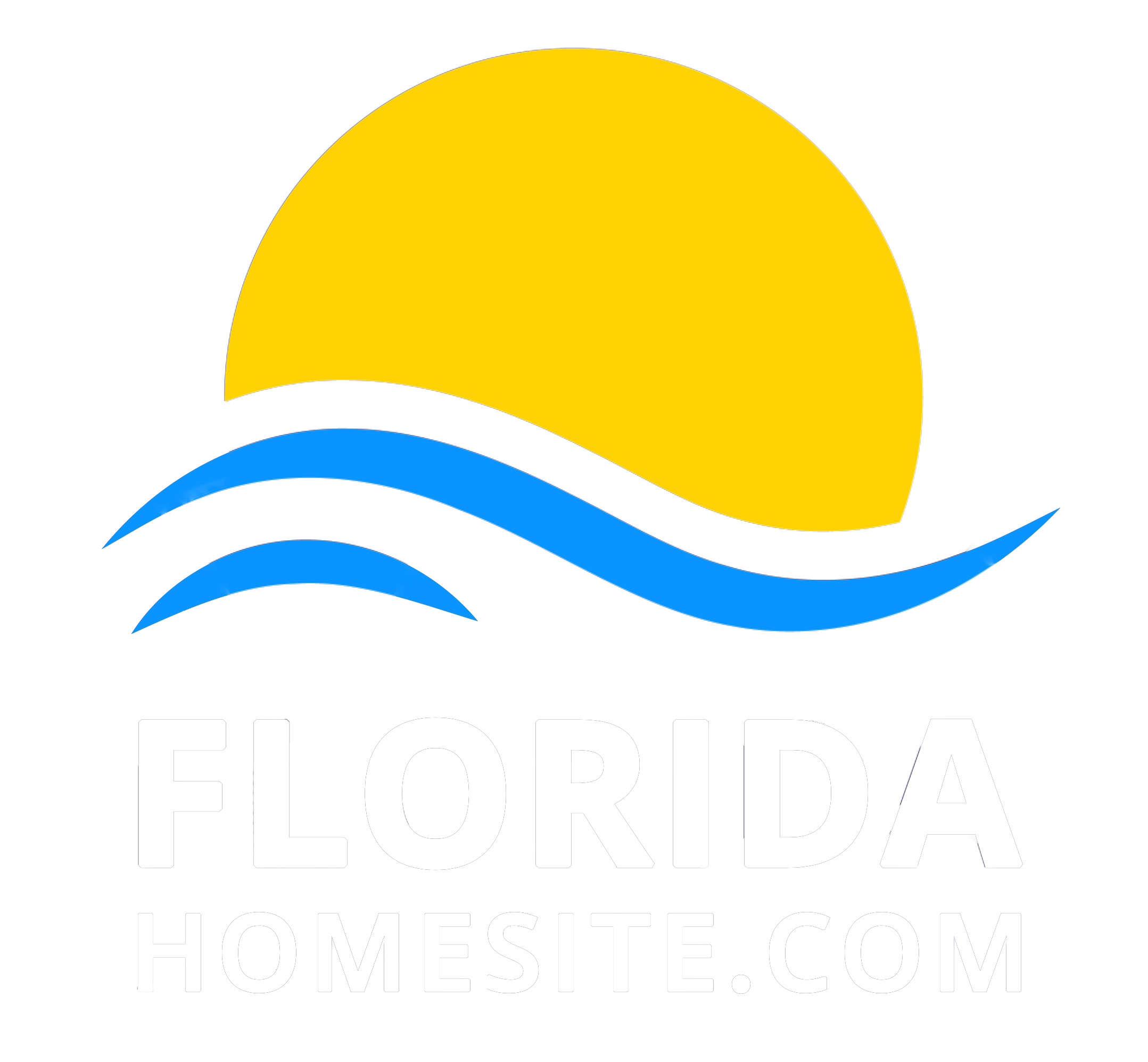Real Estate Search
11097 Harbour Springs Circle Boca Raton, FL 33428




MUST SEE TO APPRECIATE! AMAZING HOME IN MISSION BAY ON COVETED OVERSIZED CUL-DE-SAC LOT WITH NO NEIGHBORS IN THE BACK. OPEN FLOOR-PLAN FEATURES HIGH VAULTED CEILINGS, SPACIOUS LIVING, DINING, AND FAMILY ROOMS; UPDATED KITCHEN WITH GRANITE COUNTERTOPS; TILE THROUGHOUT THE COMMON AREAS; LARGE COVERED AND ENCLOSED PATIO OVERLOOKING A HUGE SPACIOUS BACKYARD WITH ROOM FOR A POOL. MASTER SUITE BOASTS HUGE WALK-IN CLOSET, REMODELED SHOWER, ROMAN TUB, CABINETS, DOUBLE SINKS, ETC. NEW ROOF, INSTALLED OCTOBER, 2023. TAX ROLL LISTS 5 BEDROOMS, BUT ONLY 4 ARE FUNCTIONAL. THE 5TH IS A LOFT THAT CAN BE EASILY CONVERTED. THE HOME ALREADY HAS A 30 AMP GENERATOR HOOK UP INSTALLED FOR EASY PLUG-IN. HOA BOAST, ACTIVE CLUB HOUSE WITH RESORT-STYLE AMENITIES SUCH AS: LARGE HEATED SALTWATER POOL; KIDDIE POOL;
| 4 weeks ago | Listing updated with changes from the MLS® | |
| 4 weeks ago | Status changed to Pending | |
| a month ago | Status changed to Active Under Contract | |
| 2 months ago | Status changed to Active | |
| 2 months ago | Status changed to Active Under Contract | |
| See 3 more | ||

All listings featuring the BMLS logo are provided by BeachesMLS, Inc. This information is not verified for authenticity or accuracy and is not guaranteed. Copyright © 2024 BeachesMLS, Inc. (a Flex MLS feed)
Last updated at: 2024-05-06 12:00 AM UTC








Did you know? You can invite friends and family to your search. They can join your search, rate and discuss listings with you.