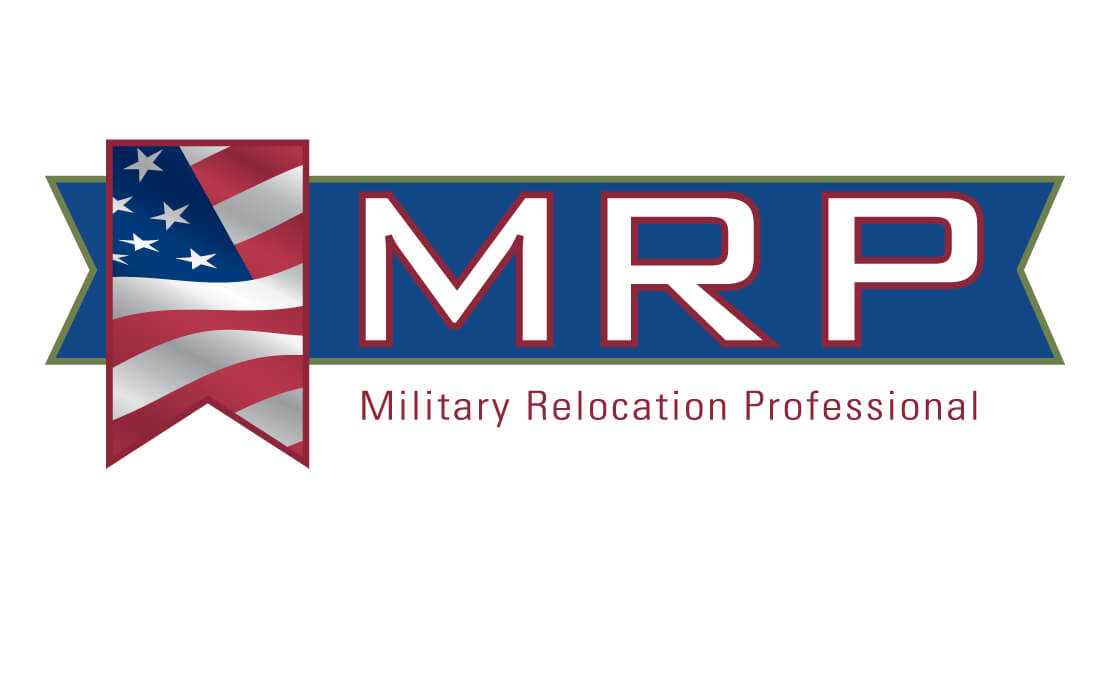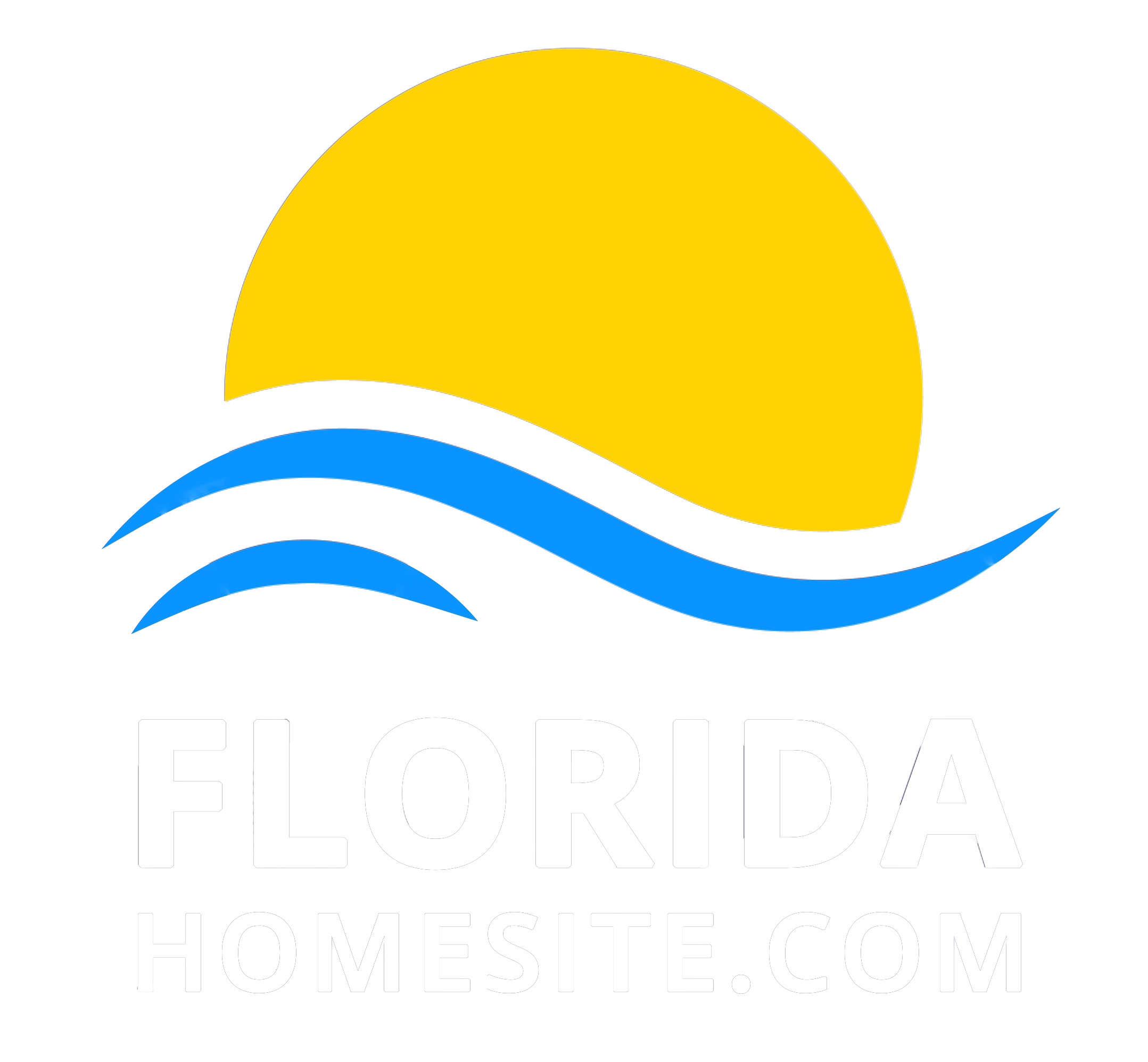Real Estate Search
4946 NW 23rd Court Boca Raton, FL 33431




Finally a home that lives up to expectations! Location Location Location... Central Boca Raton, Interior Cul de Sac Street & ''A'' Rated Schools. This 5/7 plus office & Loft Toll Brothers Custom home features updated bathrooms, Every Bedroom is ensuite. NO JACK AND JILL HERE. Custom finishes include Limestone & Wood Floors throughout, Fire Place. Updated Kitchen with Natural Gas Thermador Commercial grade appliances, A Sommelier's Temperature Controlled Wine Room, Custom circular staircase, Newer Roof & all Impact Hurricane Glass Doors and Windows. The Master Bedroom is front to back & features expanded his/hers closets. Outside is a new Summer Kitchen, Pool, Covered patio & private yard. Professionally landscaped. This home exudes curb appeal & ''checks ALL the boxes''. Must See!
| 3 weeks ago | Listing updated with changes from the MLS® | |
| 3 weeks ago | Listing first seen online |

All listings featuring the BMLS logo are provided by BeachesMLS, Inc. This information is not verified for authenticity or accuracy and is not guaranteed. Copyright © 2024 BeachesMLS, Inc. (a Flex MLS feed)
Last updated at: 2024-05-06 02:00 AM UTC








Did you know? You can invite friends and family to your search. They can join your search, rate and discuss listings with you.