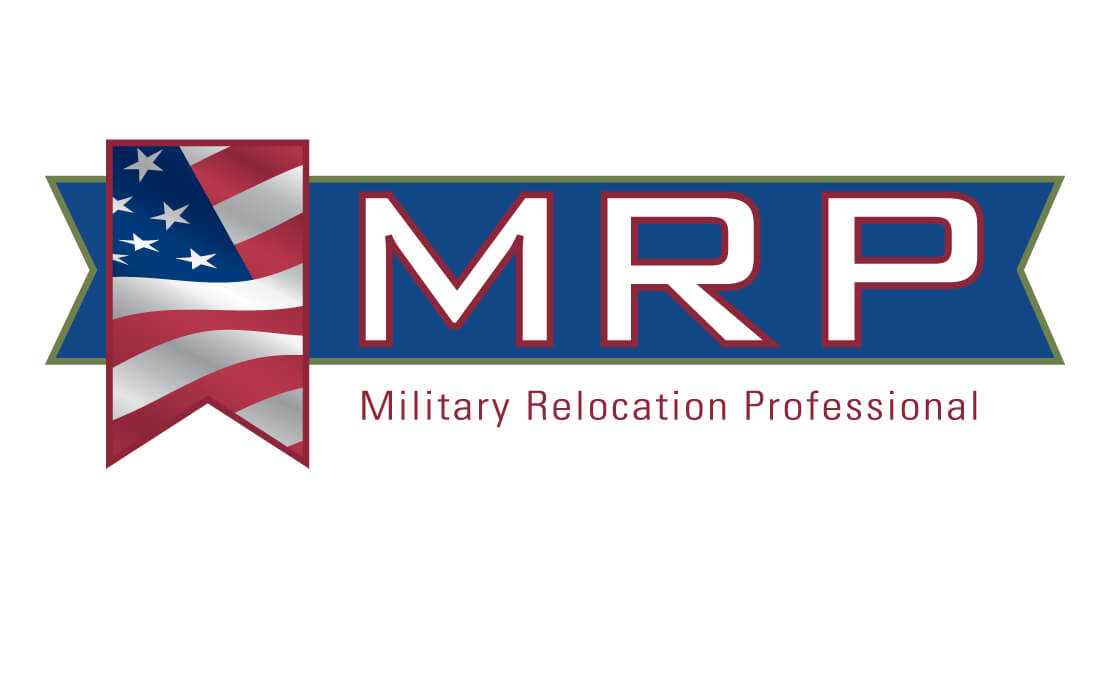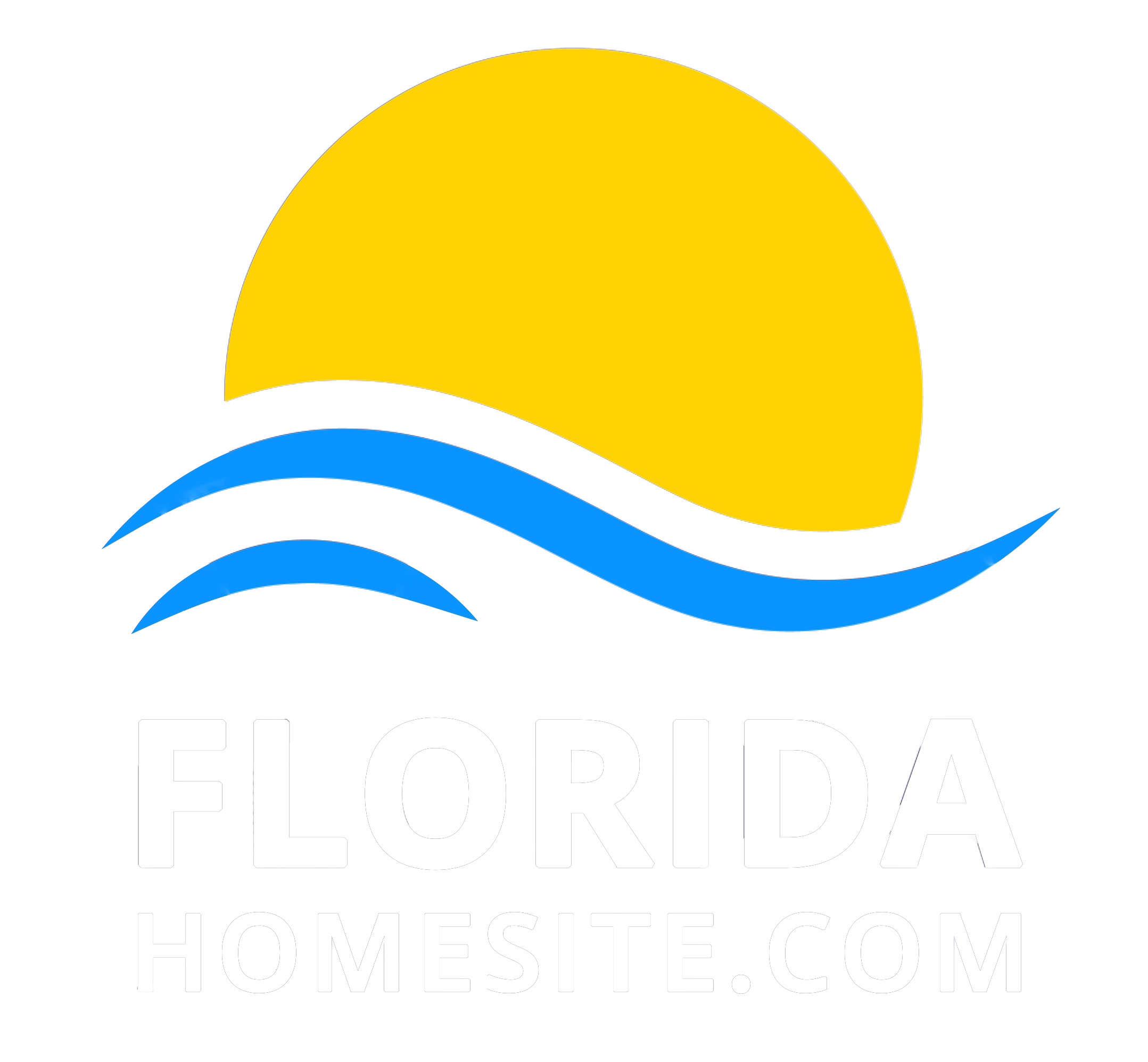Real Estate Search
19293 Cedar Glen Drive Boca Raton, FL 33434




Pictures are RENDERINGS ONLY. Amazing opportunity to customize your dream BOCA WEST single family detached pool home!! Unit is in the process of being completely renovated. Open floor plan, great room with expansive vaulted ceilings with custom kitchen / center island, quartz counters and backsplash, Chefs ss appliance pkg, all new LED lighting and electric panel, new AC units, new roof, hurricane impact windows + doors, new water heater and w/d, large format porcelain tiles throughout, new doors, trim and hardware, 4 brand new bathrooms, with custom cabinets, quartz tops, all new fixtures, seamless shower glass enclosures. Gorgeous lake and golf views from your private patio, remodeled pool. 4 beds + 4 baths Enjoy Boca West 5 star living Mandatory $90,000 membership
| 3 months ago | Listing updated with changes from the MLS® | |
| 12 months ago | Listing first seen online |

All listings featuring the BMLS logo are provided by BeachesMLS, Inc. This information is not verified for authenticity or accuracy and is not guaranteed. Copyright © 2024 BeachesMLS, Inc. (a Flex MLS feed)
Last updated at: 2024-04-19 09:30 AM UTC








Did you know? You can invite friends and family to your search. They can join your search, rate and discuss listings with you.