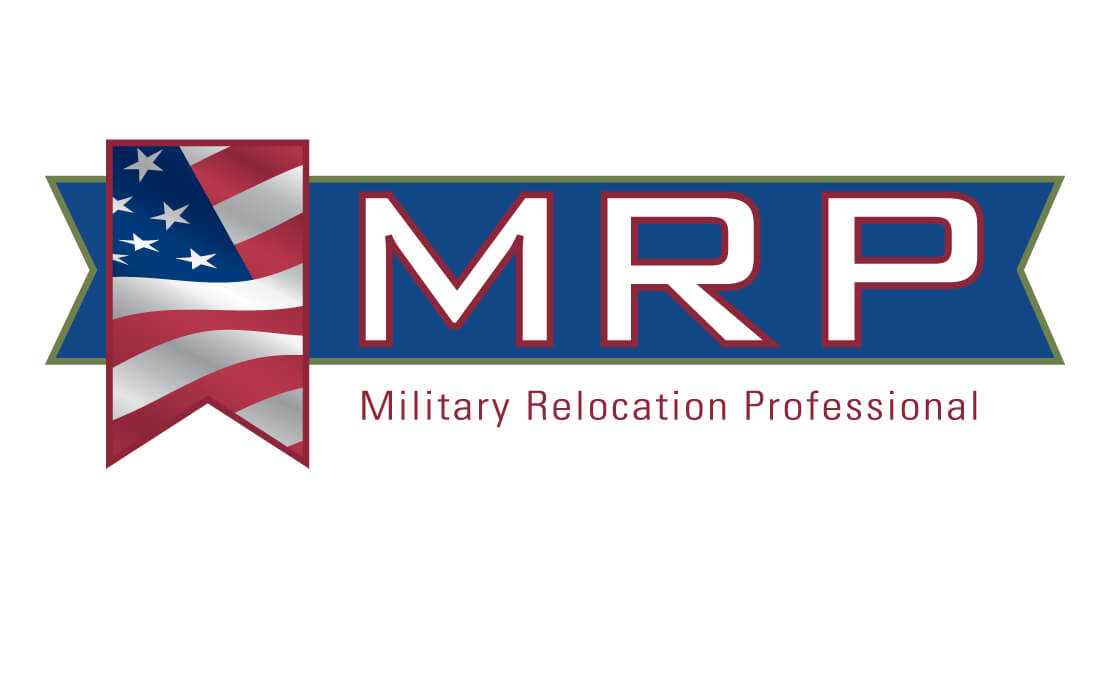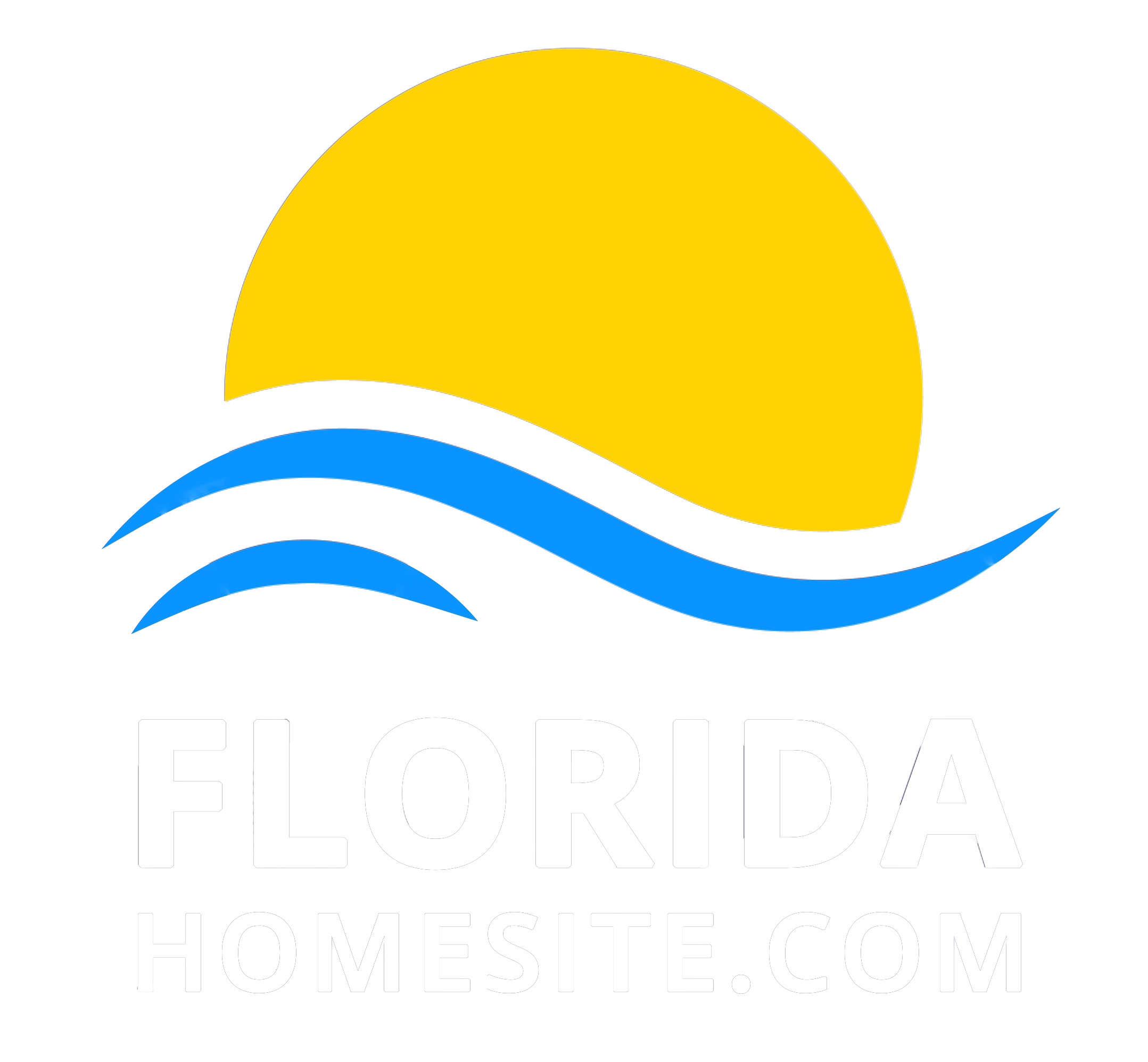Real Estate Search
Save
Ask
Tour
Hide
$2,999,000
561 Days Online
519 SW South Riverpoint Drive Stuart, FL 34994
For Sale|Single Family Home|Active Under Contract
5
Beds
4
Full Baths
0
Partial Baths
4,650
SqFt
$645
/SqFt
2003
Built
Subdivision:
River Point
County:
Martin
Call Now: 954-951-9777
Is this the home for you? We can help make it yours.
954-951-9777



Save
Ask
Tour
Hide
Welcome to our oasis! Close to the quaint downtown of Stuart. Lots of shopping and great restaurants! Come see if you want charm, beautiful sunsets (never a seen a bad one), boating where the playground is your back yard. Its ready to build your dreams. Spectacular views of the wide water from your own spacious dock with two canopy covered boat lifts and covered tiki area. The kitchen, living room, dining room and master bedroom and all open to the pool and summer kitchen. Separate guest house 871 sq. feet features separate entrance one bedroom, bath walk in shower and full kitchen.
Save
Ask
Tour
Hide
Listing Snapshot
Price
$2,999,000
Days Online
561 Days
Bedrooms
5
Inside Area (SqFt)
4,650 sqft
Total Baths
4
Full Baths
4
Partial Baths
N/A
Lot Size
0.38 Acres
Year Built
2003
MLS® Number
10829032
Status
Active Under Contract
Property Tax
$9,293
HOA/Condo/Coop Fees
N/A
Sq Ft Source
Tax Rolls
Friends & Family
Recent Activity
| 9 hours ago | Listing updated with changes from the MLS® | |
| 9 hours ago | Status changed to Active Under Contract | |
| 8 months ago | Status changed to Active | |
| 8 months ago | Status changed to Pending | |
| 9 months ago | Price changed to $2,999,000 | |
| See 4 more | ||
General Features
Construction
BlockCBSStucco
Design
Key West
Lot Description
< 1/4 Acre1/4 to 1/2 AcrePaved Road
Number of Floors
1.0
Parking
2+ SpacesDrivewayGarage - Attached
Utilities
CableElectricGas BottlePublic SewerPublic WaterWater Available
Garage Spaces
2.0
Interior Features
Appliances
Auto Garage OpenCooktopDishwasherDisposalDryerFire AlarmFreezerGenerator Whle HouseIce MakerMicrowaveRange - ElectricRefrigeratorWall OvenWasherWasher/Dryer HookupWater Heater - ElecWater Heater - Gas
Cooling
CentralElectricZoned
Heating
CentralElectricHeat StripZoned
Dining Area
Dining FamilyDining-FloridaDining-LivingDining/KitchenEat-In Kitchen
Flooring
Ceramic TileTerrazzo Floor
Furnished?
TurnkeyUnfurnished
Interior
BarDecorative FireplaceEntry Lvl Lvng AreaFireplace(s)French DoorKitchen IslandLaundry TubPantryPull Down StairsRoman TubSplit BedroomVolume CeilingWalk-in ClosetWet Bar
Master Bedroom/Bath
Dual SinksMstr Bdrm - GroundSeparate ShowerSeparate TubSpa Tub & ShowerWhirlpool Spa
Save
Ask
Tour
Hide
Exterior Features
Pool Description
Yes
Exterior
Auto SprinklerBuilt-in GrillCovered PatioCustom LightingDeckFenceOpen PorchShuttersSummer KitchenZoned Sprinkler
Roof
AluminumMetalWood JoistWood Truss/Raft
View
River
Waterfront
Yes
Waterfront Details
NavigableNo Fixed BridgesOcean AccessRiverSeawall
Window Treatments
BlindsDrapesImpact GlassSingle Hung MetalSlidingSolar Tinted
Community Features
Boat Services
Electric AvailableHoist/DavitLiftPrivate DockUp to 60 Ft BoatWater Available
Financing Terms Available
CashConventionalFHA
Governing Bodies
None
Homeowners Assoc
None
Membership Fee Required
No
Pet Restrictions
Yes
HOPA
No Hopa
Complex Amenities
None
Schools
School District
Unknown
Elementary School
Pinewood Elementary School
Middle School
Stuart Middle School
High School
Jensen Beach High School
Listing courtesy of Mel-Ry Realty Group Inc.

All listings featuring the BMLS logo are provided by BeachesMLS, Inc. This information is not verified for authenticity or accuracy and is not guaranteed. Copyright © 2024 BeachesMLS, Inc. (a Flex MLS feed)
Last updated at: 2024-04-26 02:30 AM UTC

All listings featuring the BMLS logo are provided by BeachesMLS, Inc. This information is not verified for authenticity or accuracy and is not guaranteed. Copyright © 2024 BeachesMLS, Inc. (a Flex MLS feed)
Last updated at: 2024-04-26 02:30 AM UTC
Neighborhood & Commute
Source: Walkscore
Save
Ask
Tour
Hide








Did you know? You can invite friends and family to your search. They can join your search, rate and discuss listings with you.